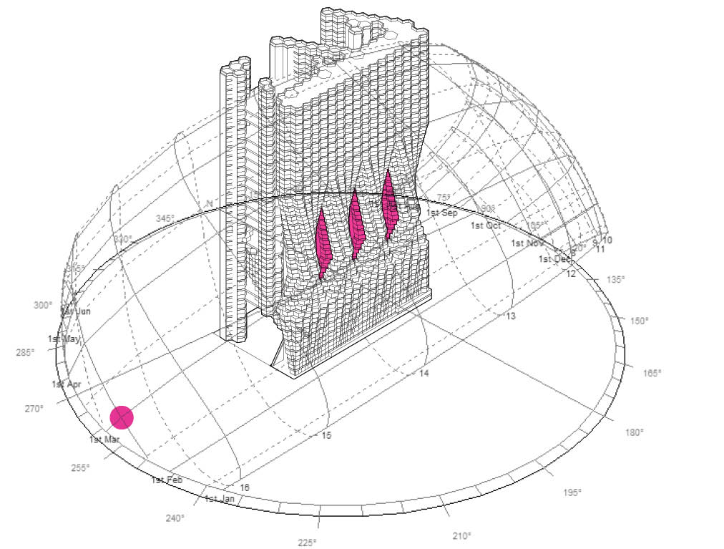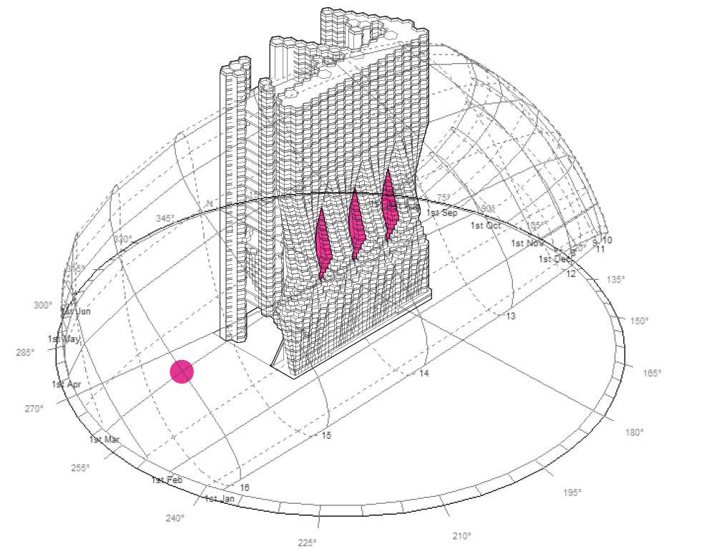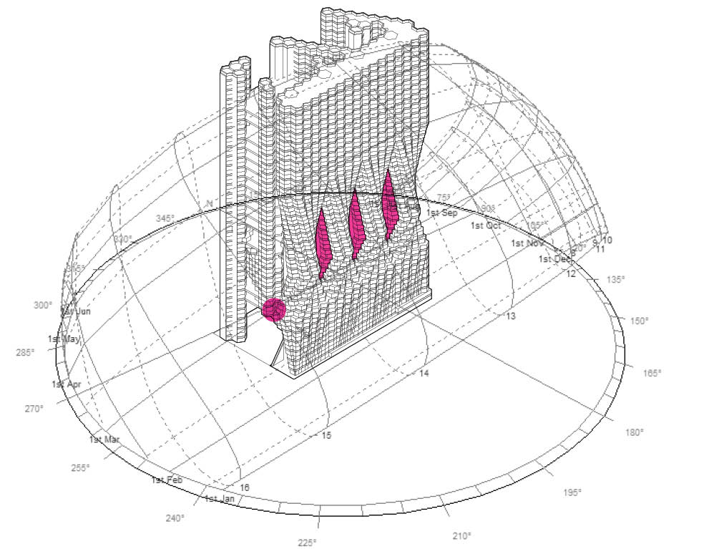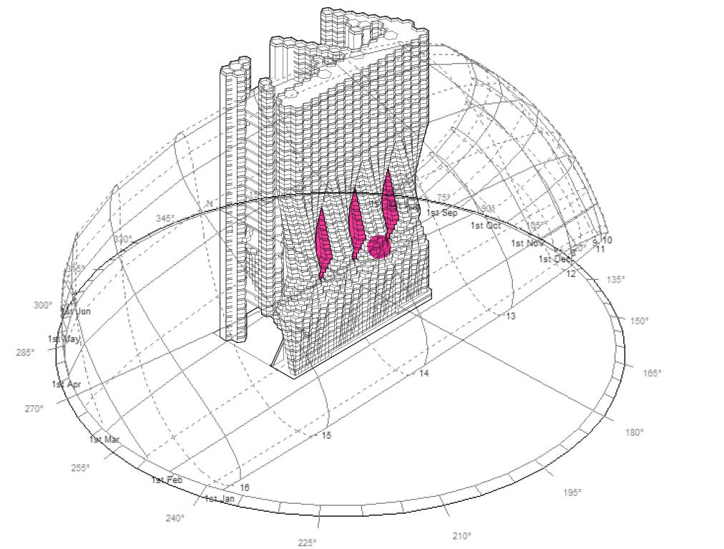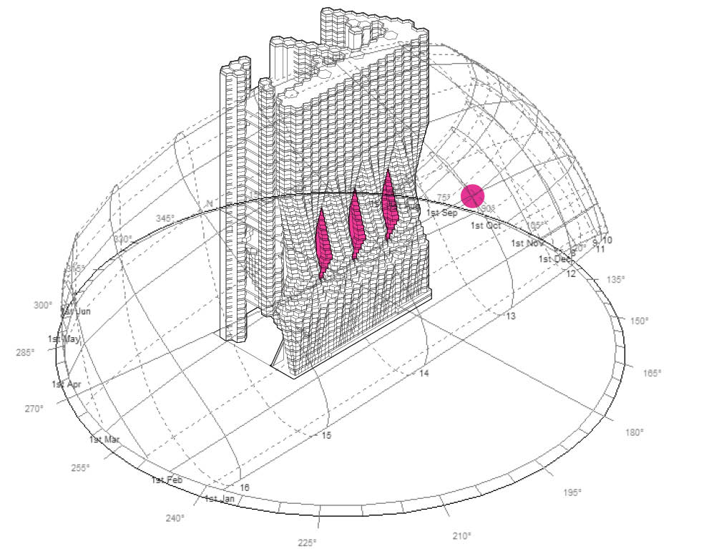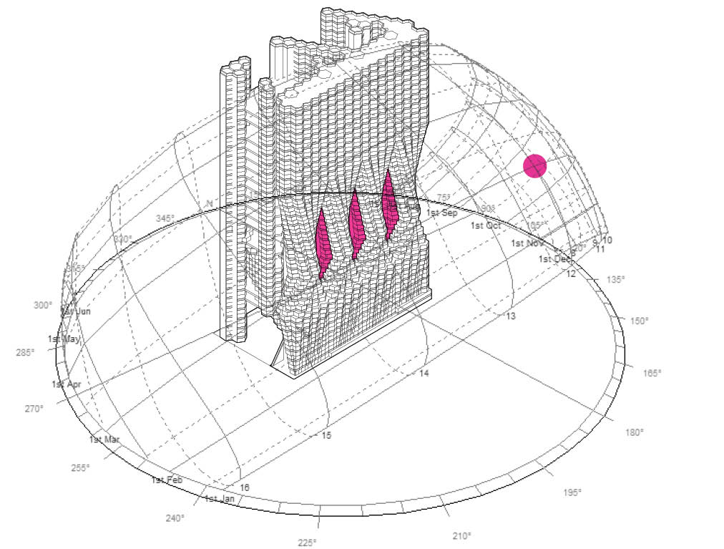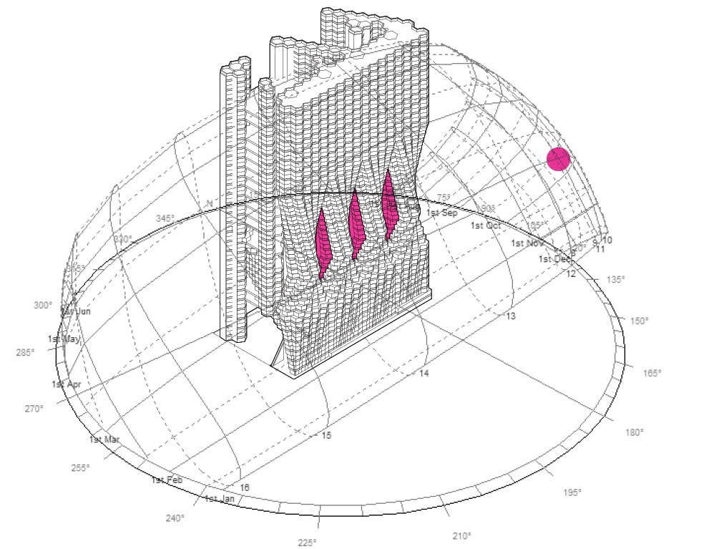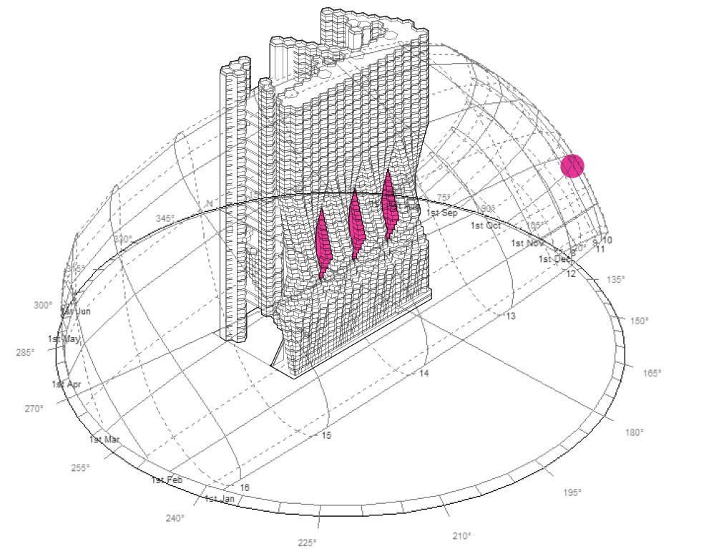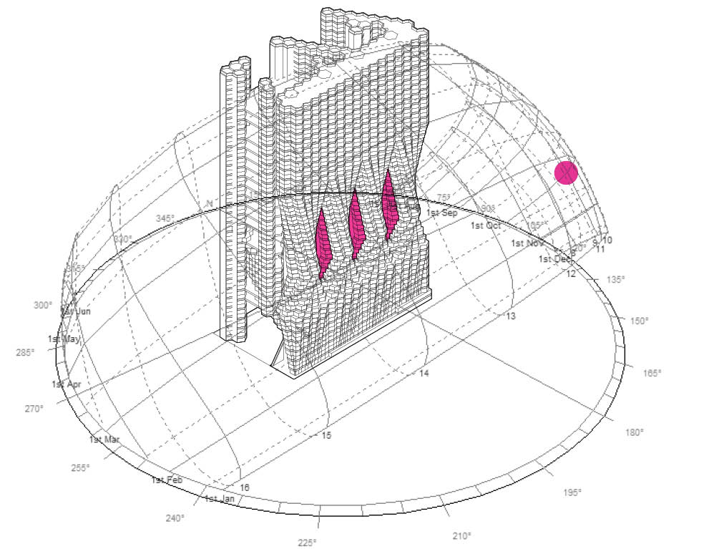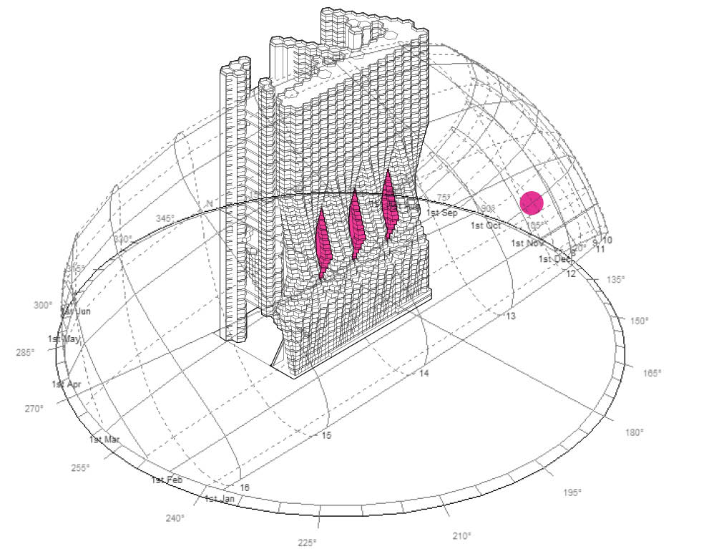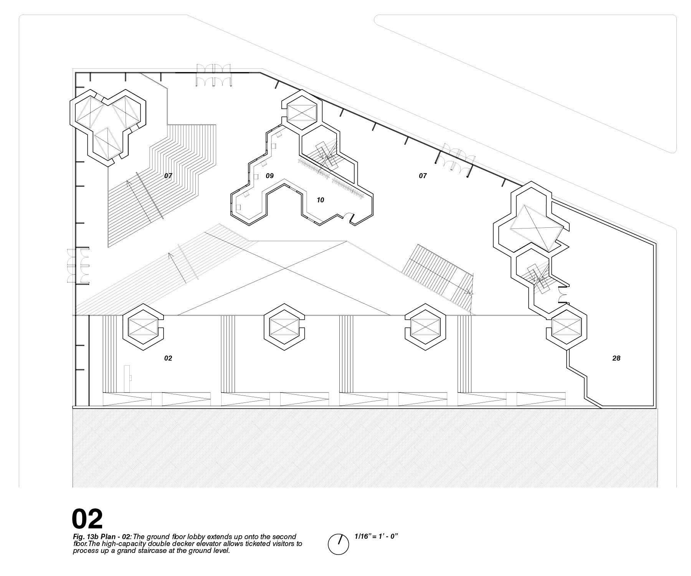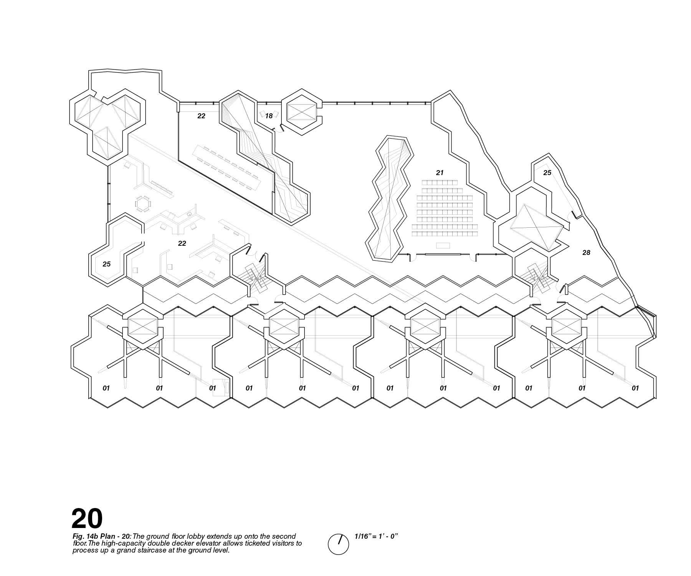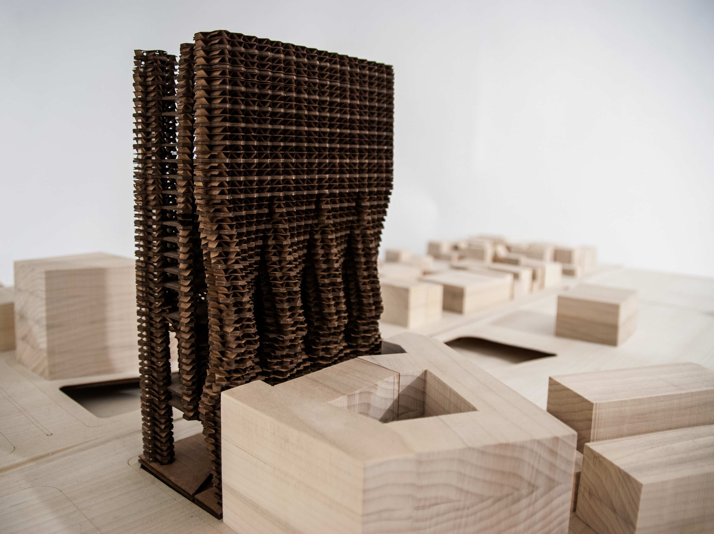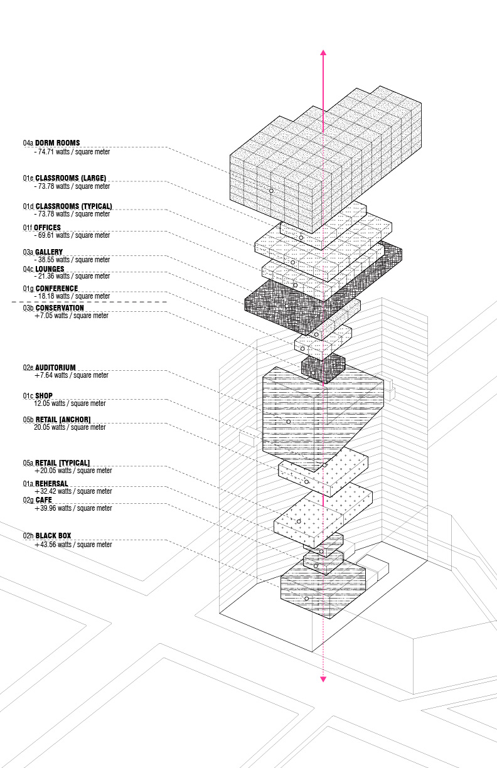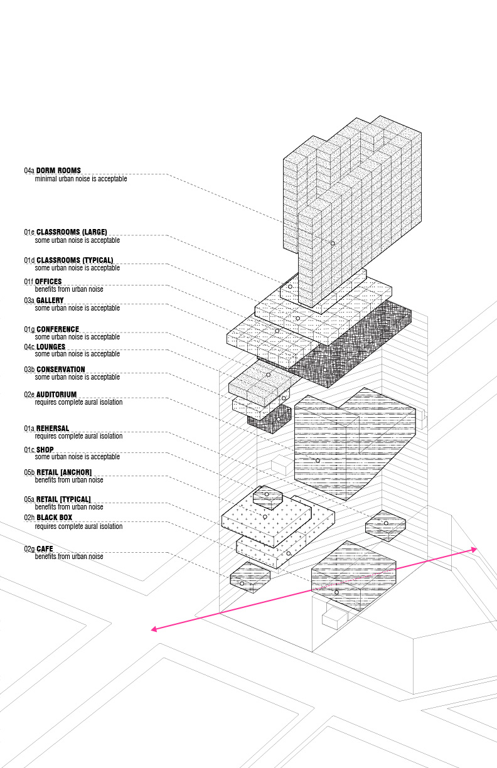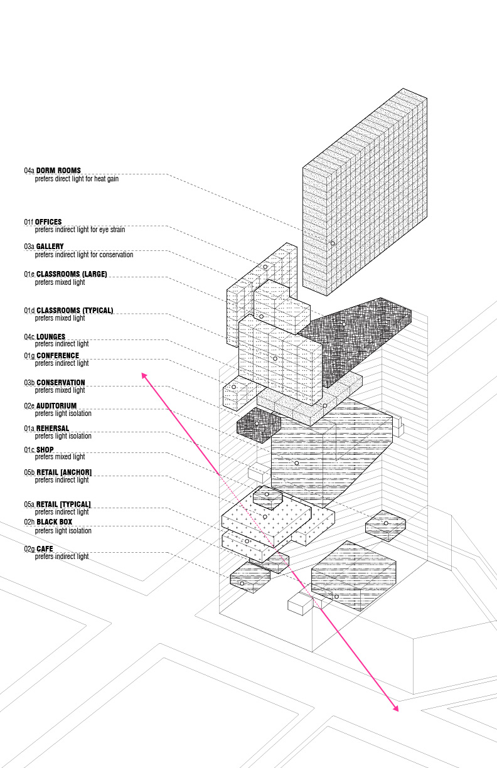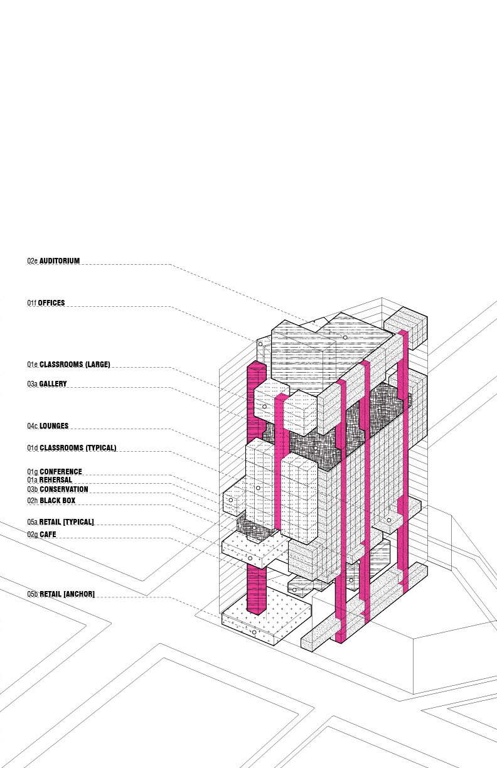Vertical Campus
Instructor Iñaki Abalos
GSD — 2012
Instructor Iñaki Abalos
GSD — 2012
This mixed-use tower takes advantage of the diversity of its programs, creating comprehensive environmental and structural strategies while celebrating the specificity associated with each visitor’s experience. Program requirements included classroom, office, rehearsal, and performance spaces for the Berklee School of Music, a satellite branch of the Institute of Contemporary Art, retail, and apartments.
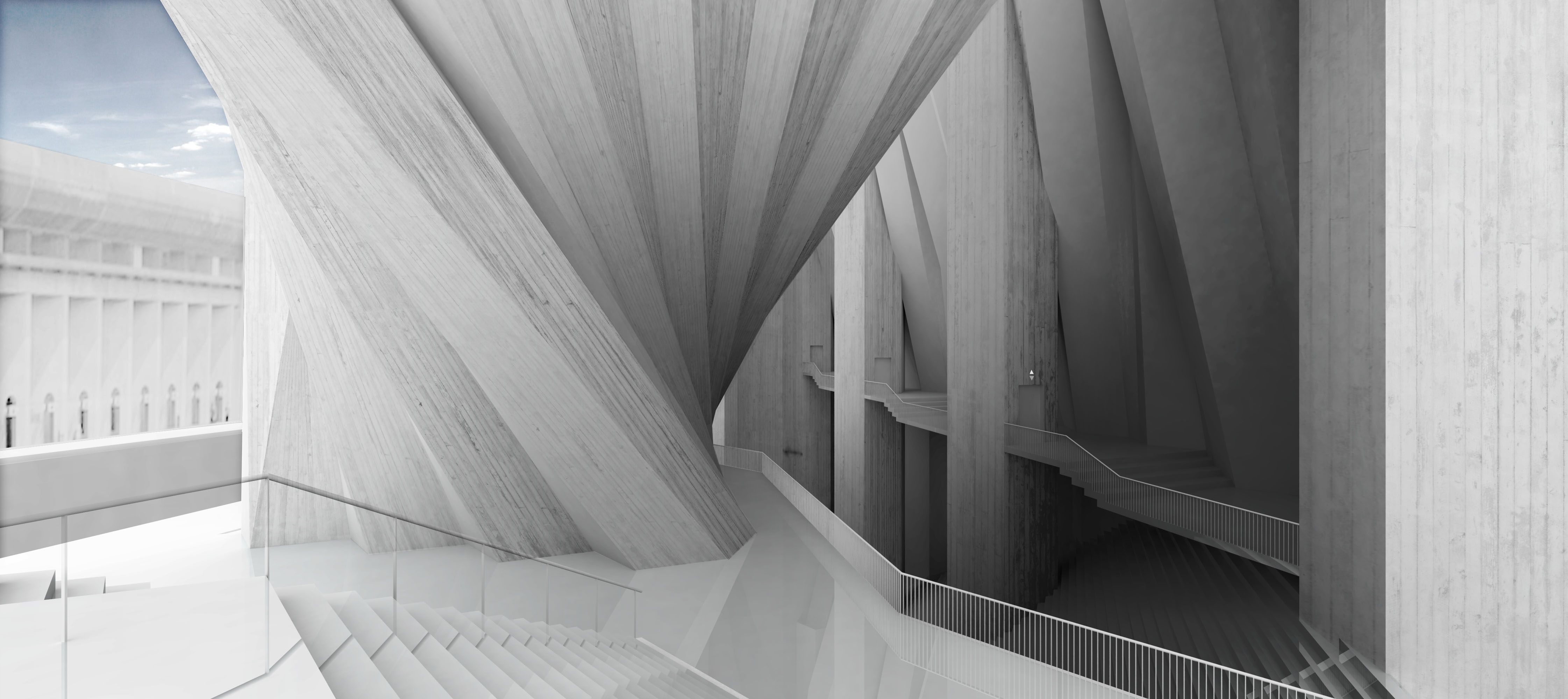
Thermodynamic Organization
Dispersed elevator cores allow program to be arranged primarily based on environmental performance rather than typical circulation requirements.
Program was analyzed for the amount of heat produced (by its inhabitants, equipment, and lighting) as compared to its ideal operating temperature, and organized vertically so that programs which produced excess heat sat at the base and those which had heat deficits were placed at the top.
Large caverns extend up through the building allowing the hot air to rise and minimizing the use of mechanical climate control systems.
Dispersed elevator cores allow program to be arranged primarily based on environmental performance rather than typical circulation requirements.
Program was analyzed for the amount of heat produced (by its inhabitants, equipment, and lighting) as compared to its ideal operating temperature, and organized vertically so that programs which produced excess heat sat at the base and those which had heat deficits were placed at the top.
Large caverns extend up through the building allowing the hot air to rise and minimizing the use of mechanical climate control systems.
