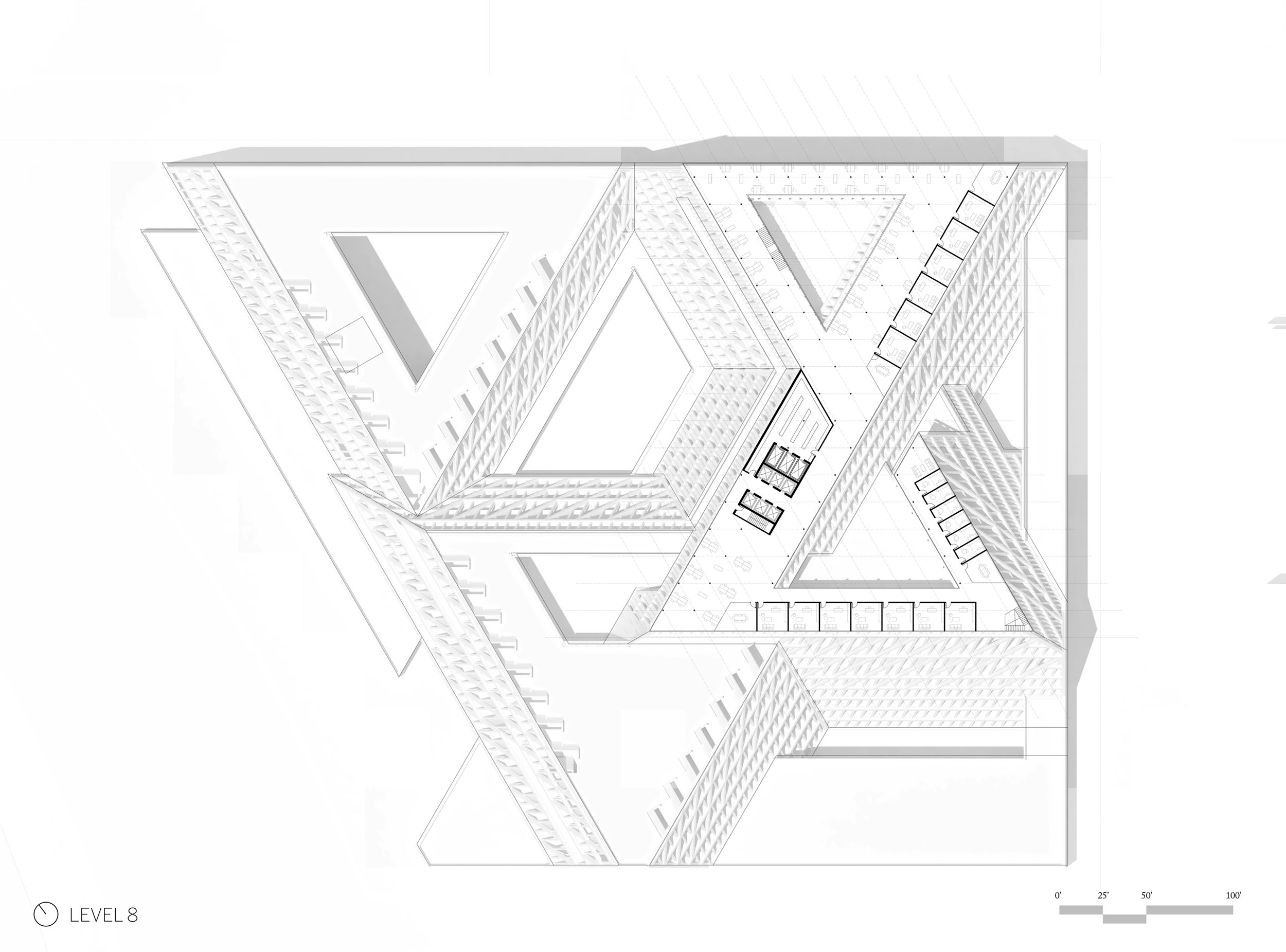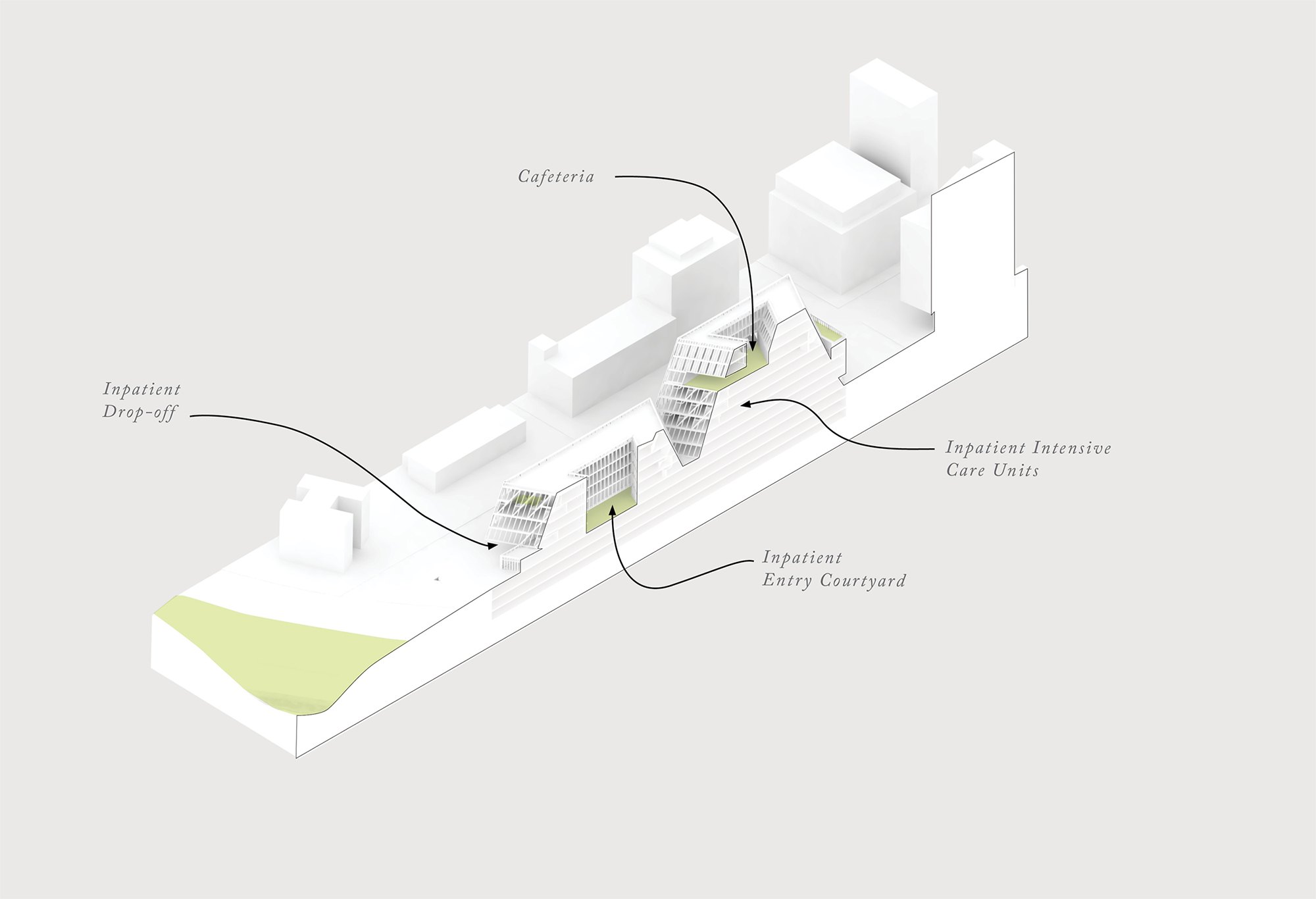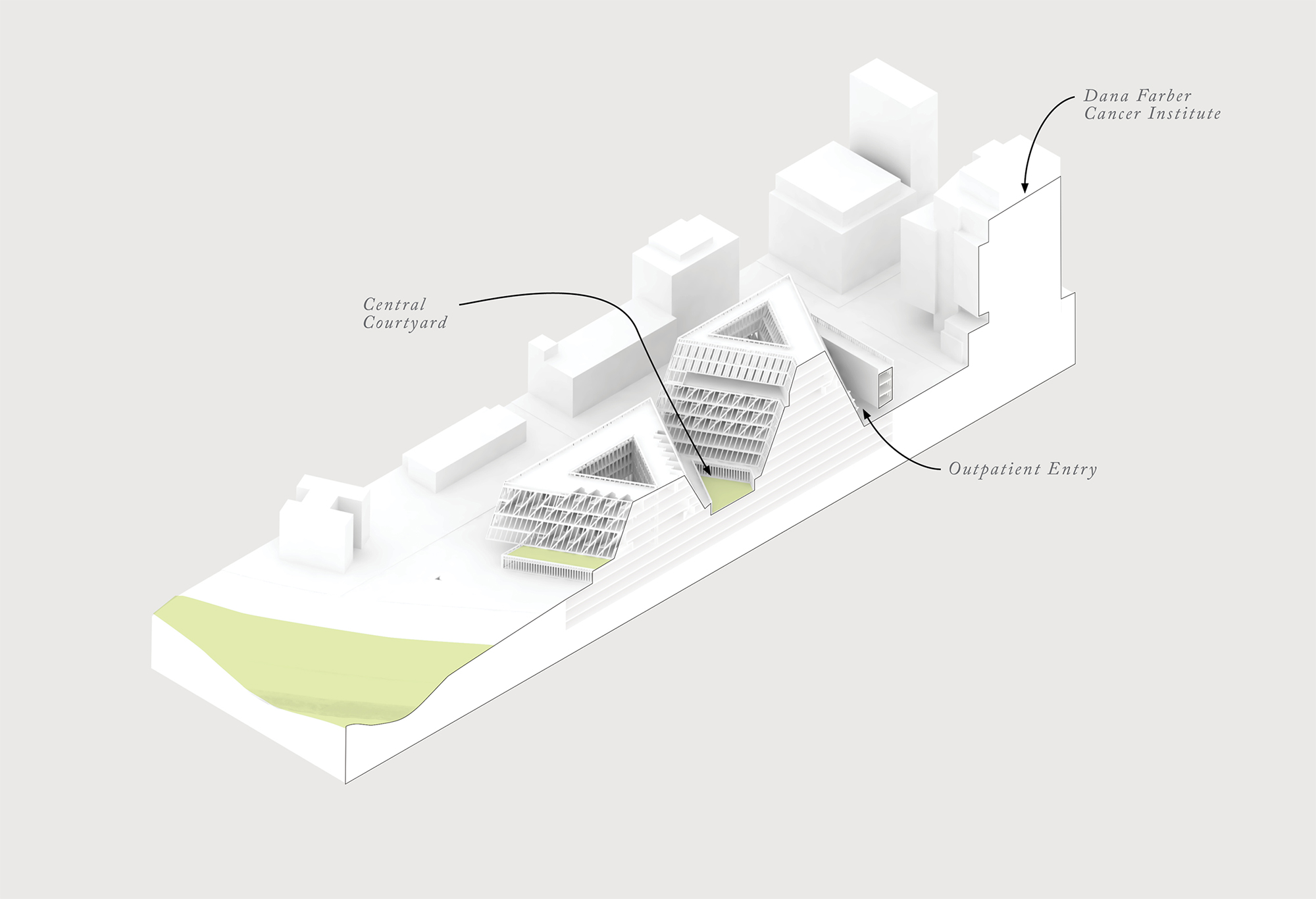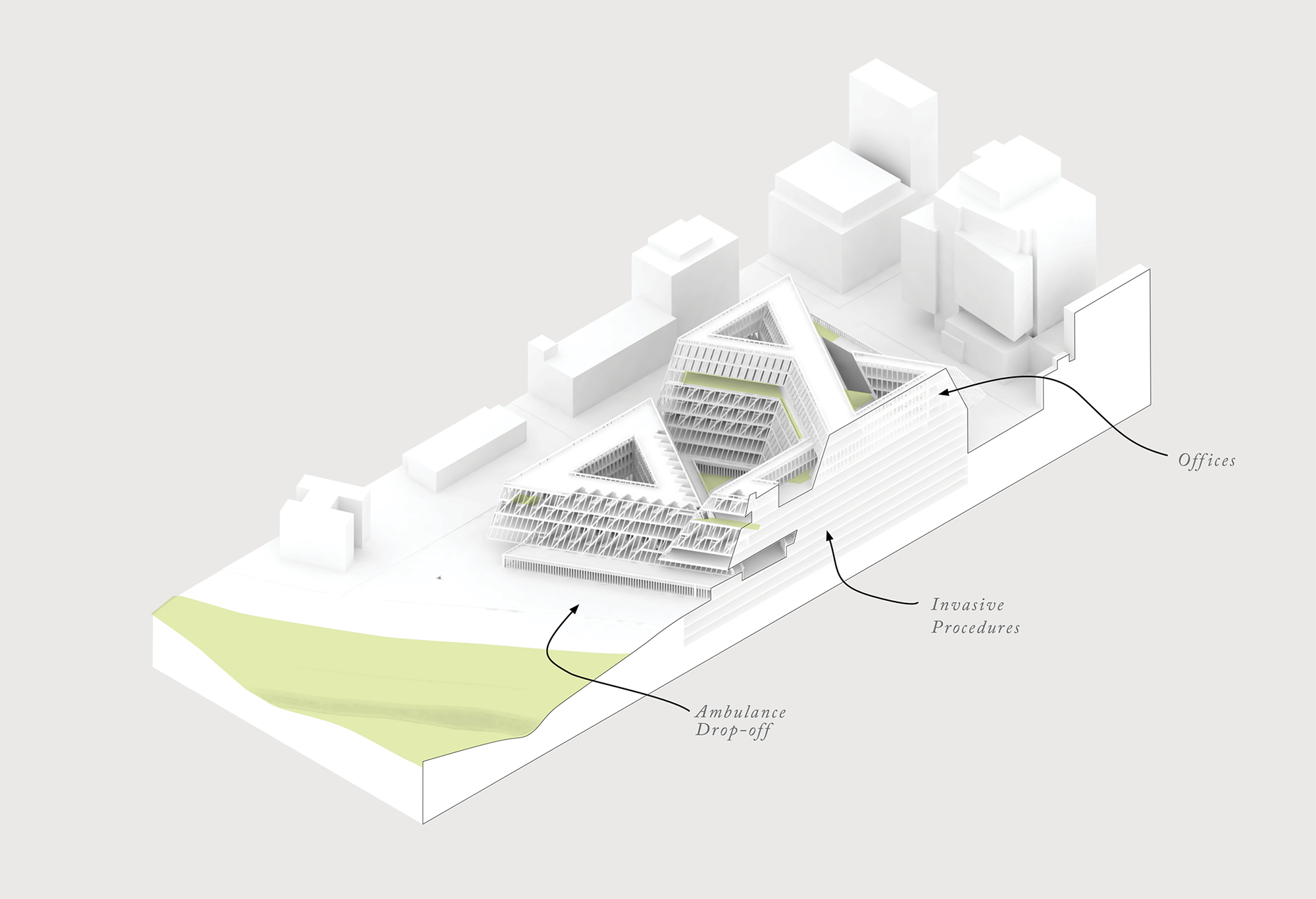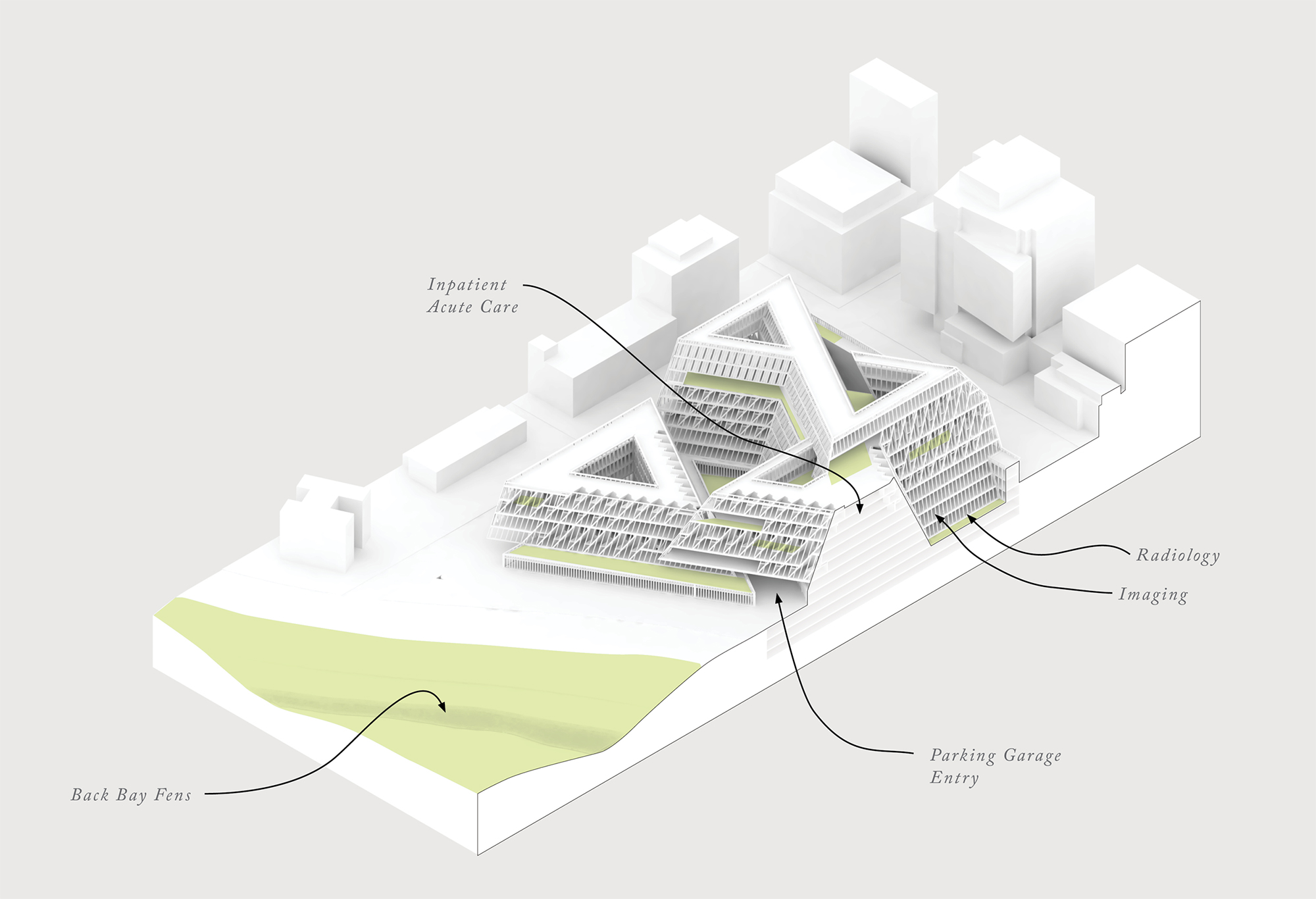City of Artificial Extrusion
Instructors Sharon Johnston and Mark Lee
GSD — 2014
Instructors Sharon Johnston and Mark Lee
GSD — 2014
The economic efficiency of extrusion as a design technique is investigated in this proposal for an eight story residential building in Redondo Beach, Los Angeles. If the detached city articulates a new form of connectivity through the precise demarcation and delineation of borders, then the notion of border here is delineated by the pure geometry of the cylinder, which is implied by the circular resolution of the cornice.
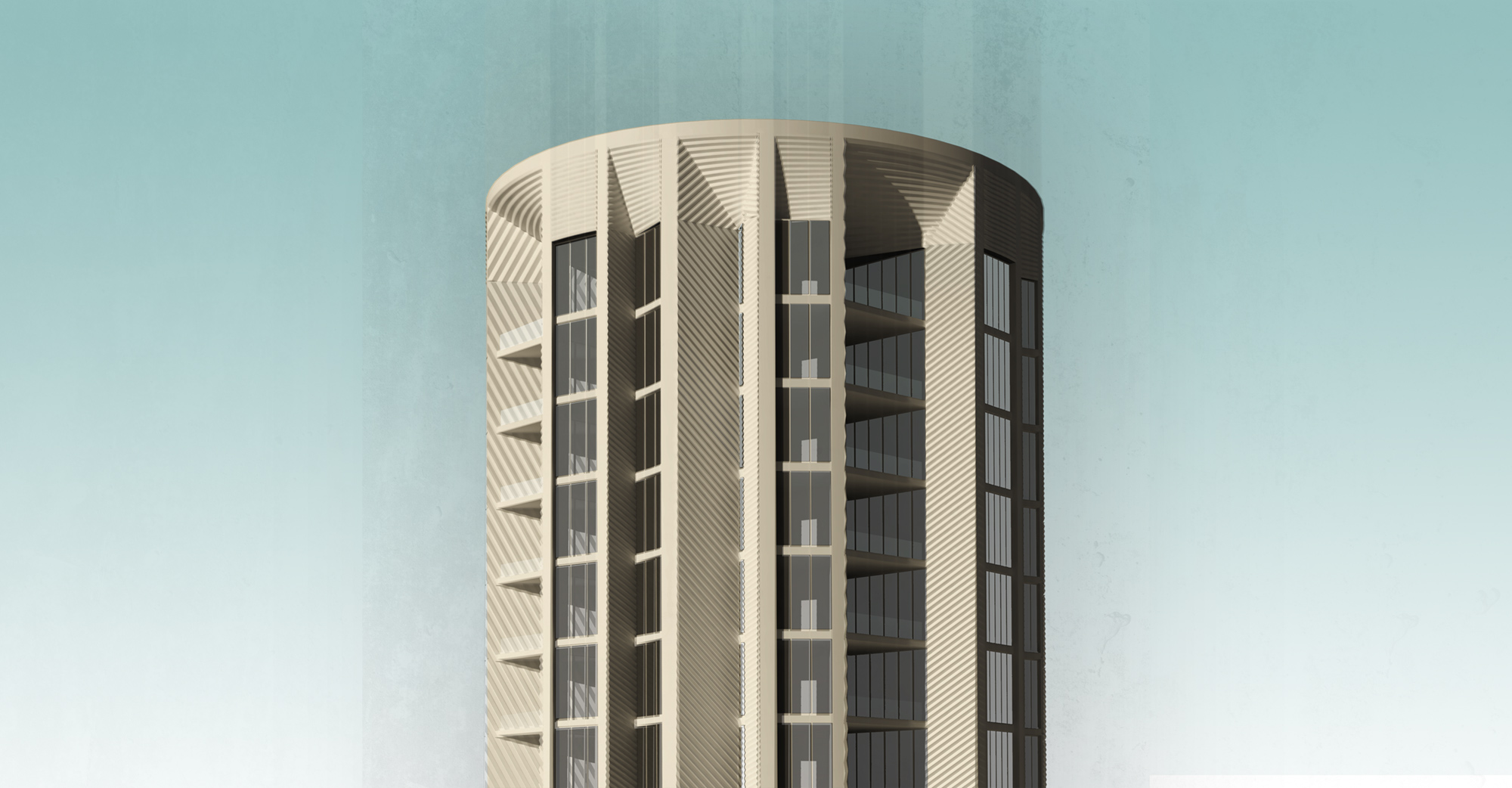
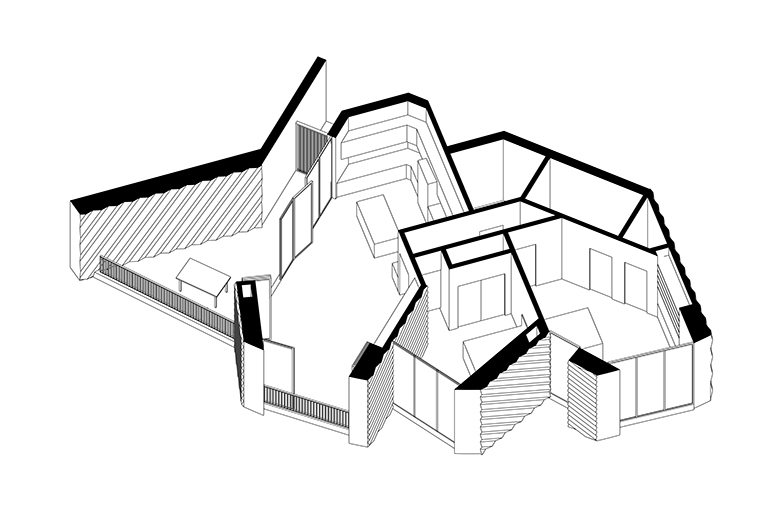
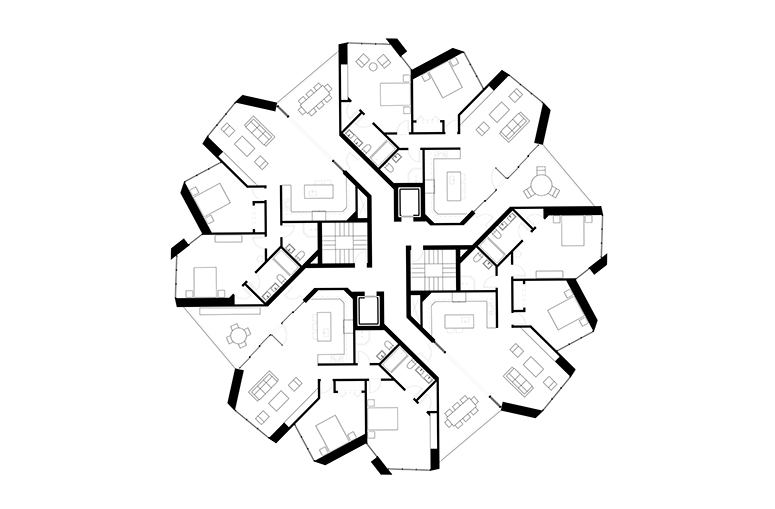
Domestically, each apartment unit is defined by an undulation between enclosure and exposure. The porch becomes a primary element and is the entry point to the apartment, seamlessly expanding the apartment’s habitable space.
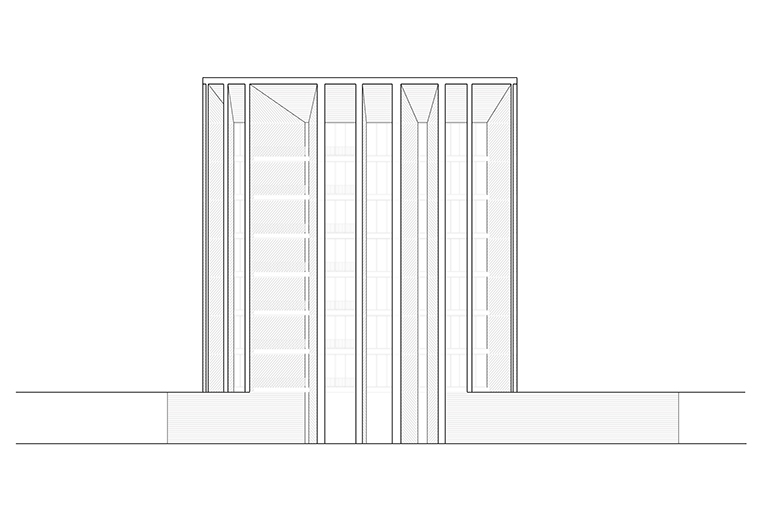
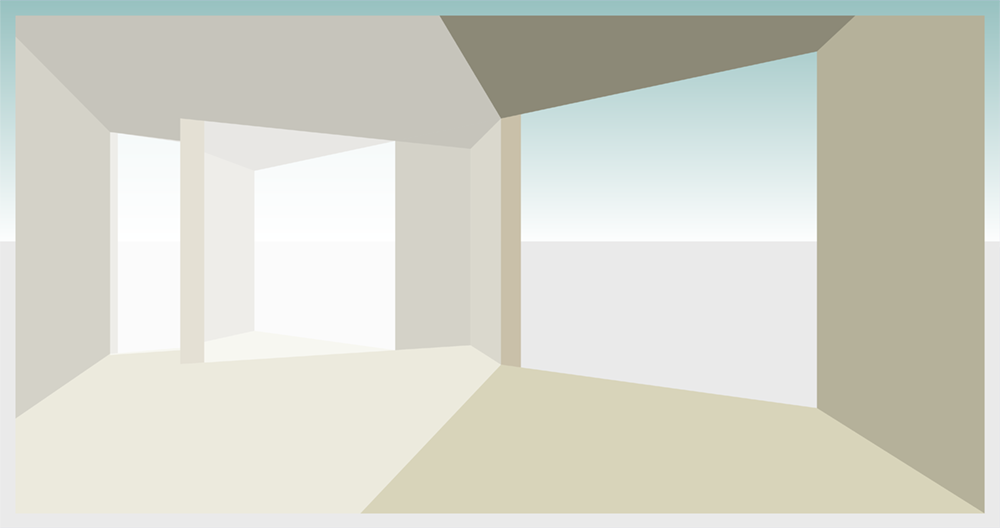
Vertical Campus
Instructor Iñaki Abalos
GSD — 2012
Instructor Iñaki Abalos
GSD — 2012
This mixed-use tower takes advantage of the diversity of its programs, creating comprehensive environmental and structural strategies while celebrating the specificity associated with each visitor’s experience. Program requirements included classroom, office, rehearsal, and performance spaces for the Berklee School of Music, a satellite branch of the Institute of Contemporary Art, retail, and apartments.
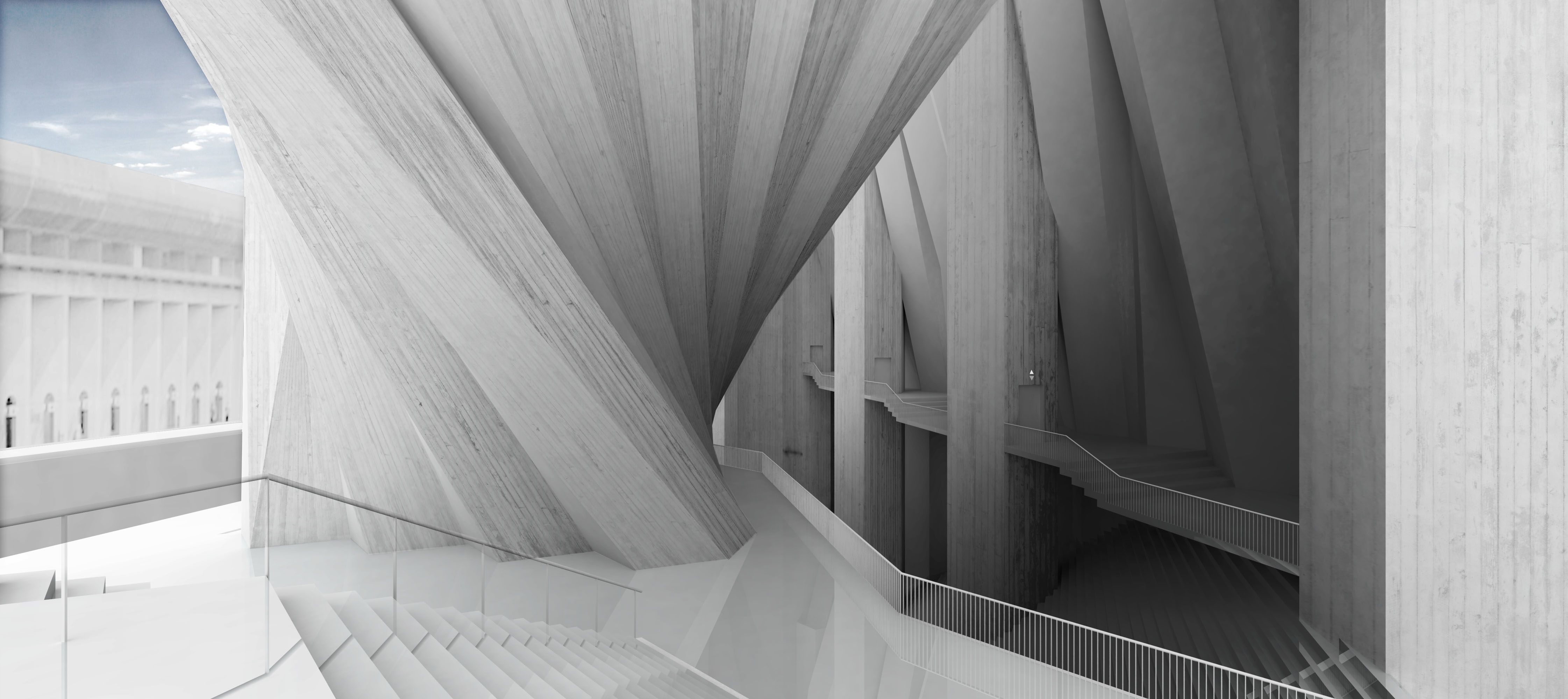
Thermodynamic Organization
Dispersed elevator cores allow program to be arranged primarily based on environmental performance rather than typical circulation requirements.
Program was analyzed for the amount of heat produced (by its inhabitants, equipment, and lighting) as compared to its ideal operating temperature, and organized vertically so that programs which produced excess heat sat at the base and those which had heat deficits were placed at the top.
Large caverns extend up through the building allowing the hot air to rise and minimizing the use of mechanical climate control systems.
Dispersed elevator cores allow program to be arranged primarily based on environmental performance rather than typical circulation requirements.
Program was analyzed for the amount of heat produced (by its inhabitants, equipment, and lighting) as compared to its ideal operating temperature, and organized vertically so that programs which produced excess heat sat at the base and those which had heat deficits were placed at the top.
Large caverns extend up through the building allowing the hot air to rise and minimizing the use of mechanical climate control systems.
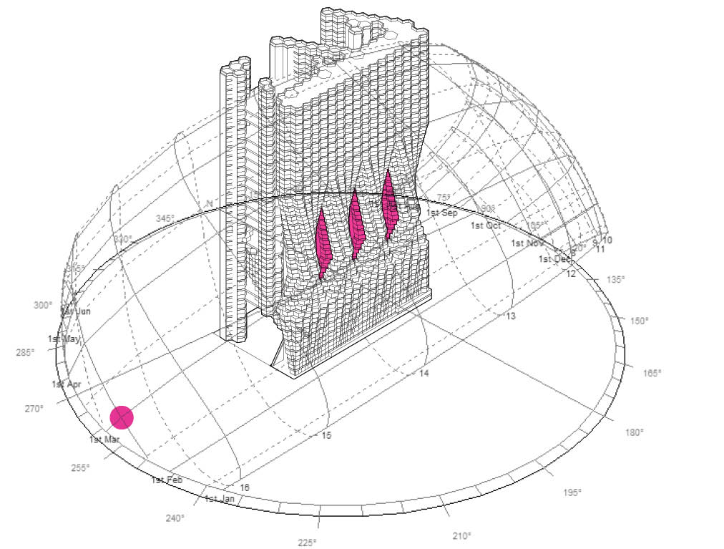
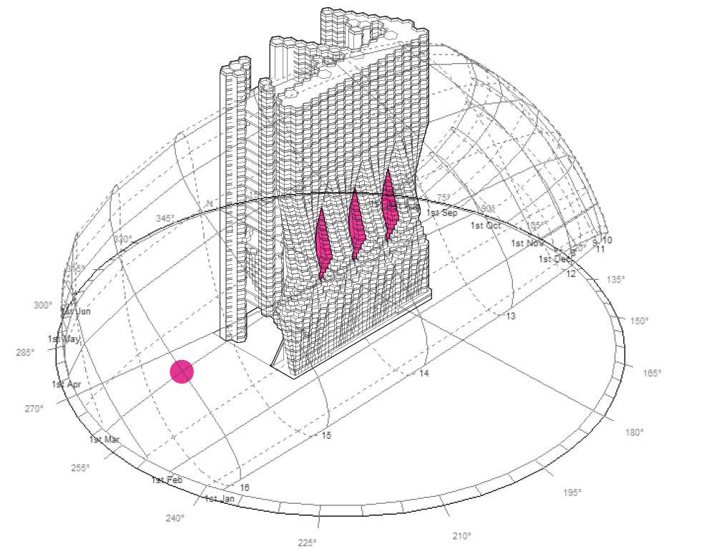
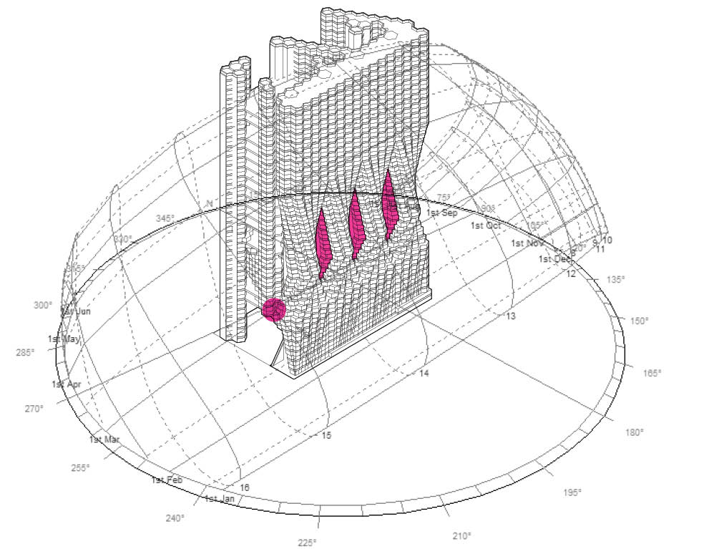
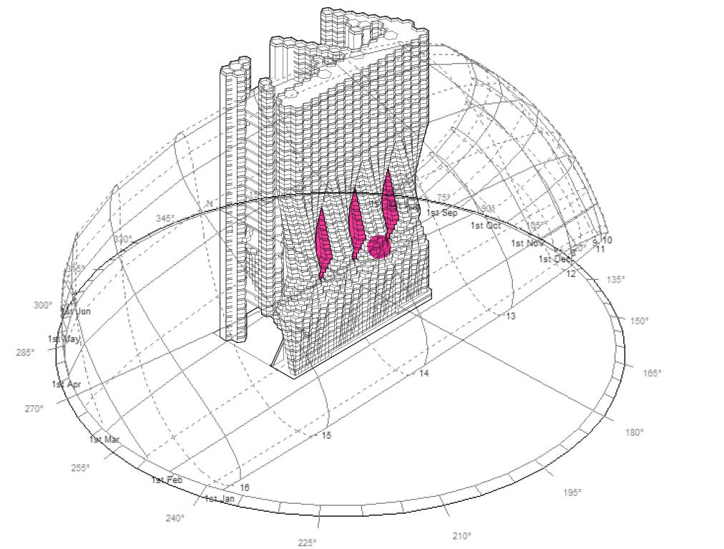
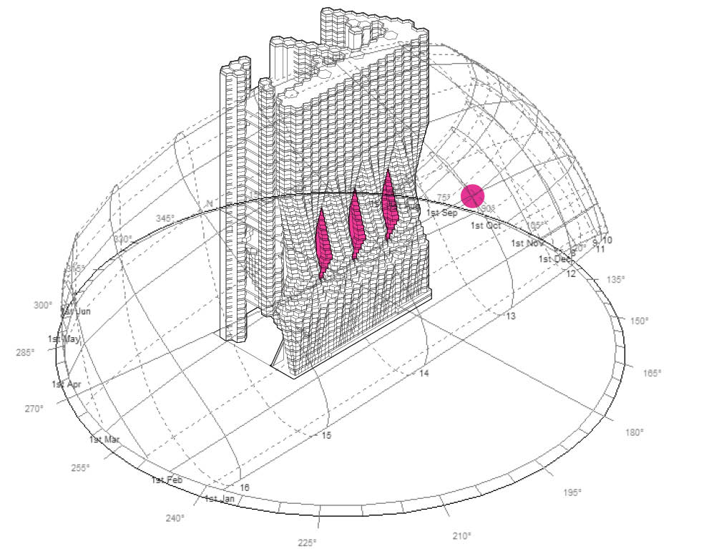
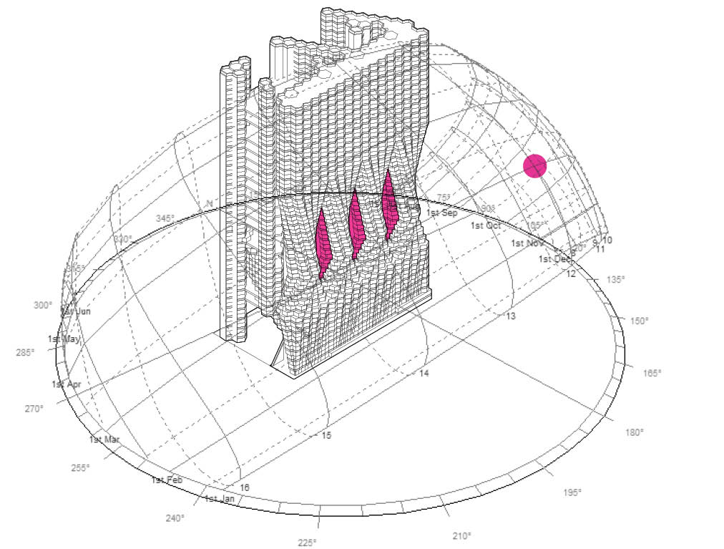
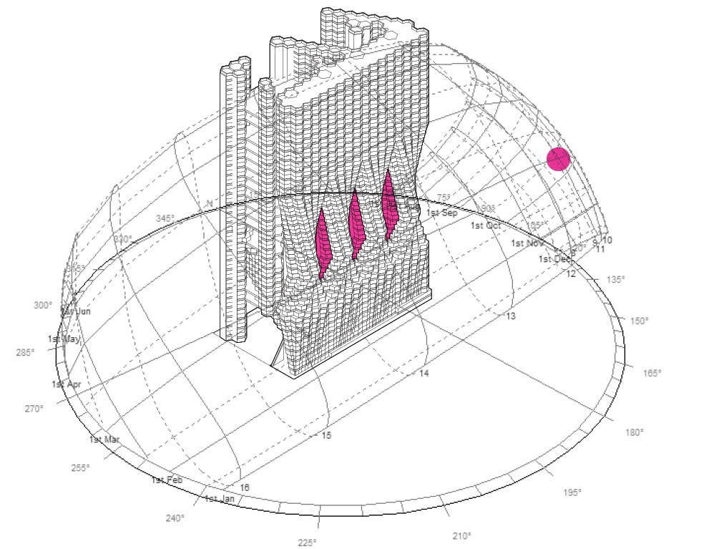
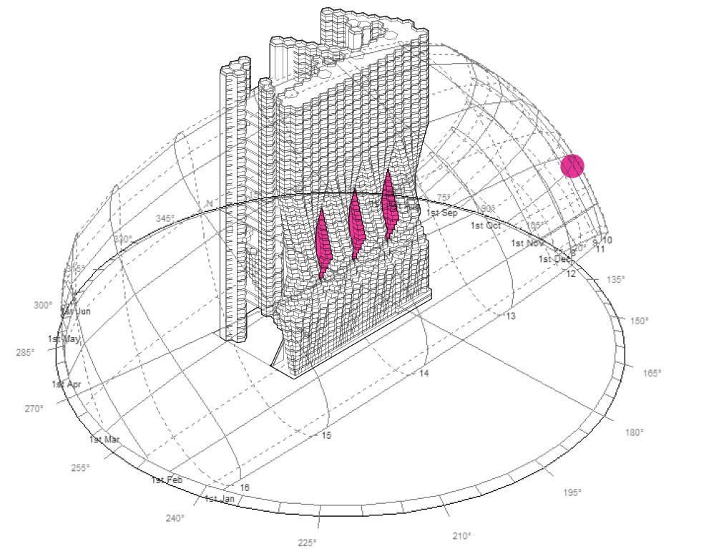
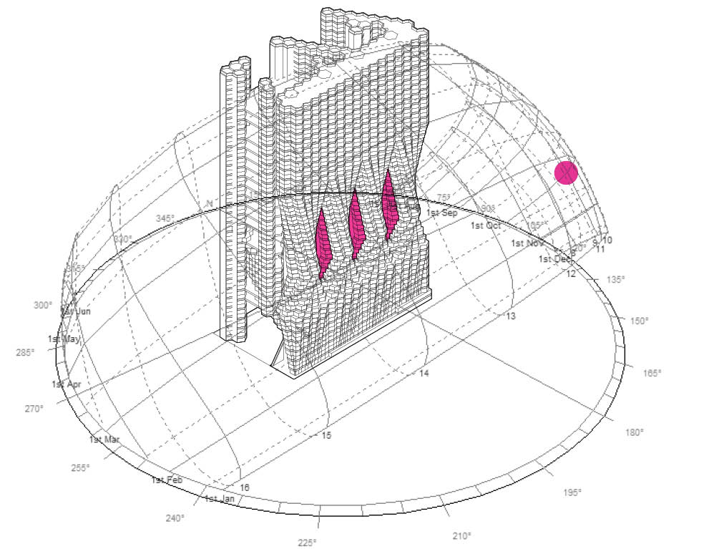
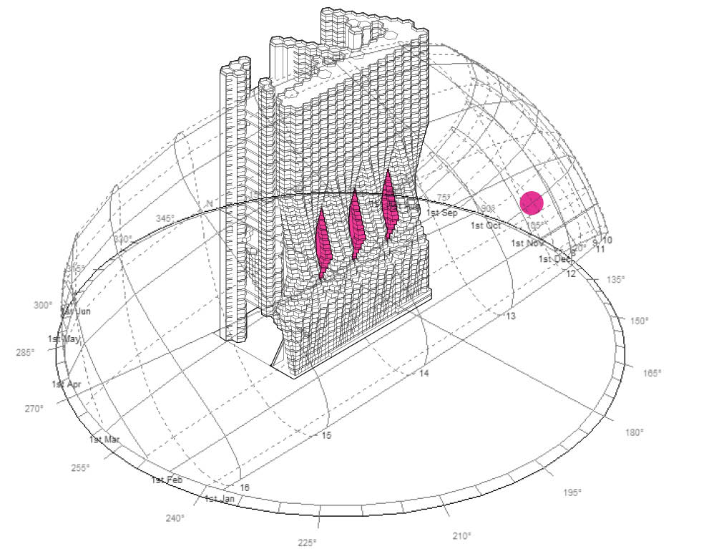
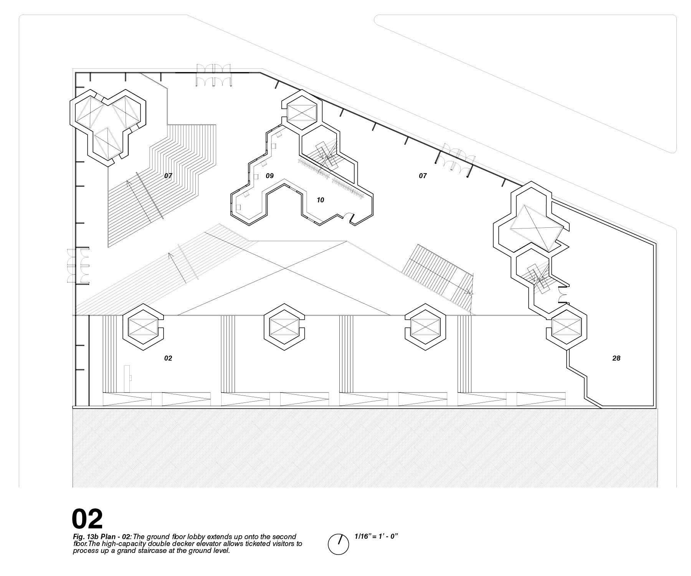

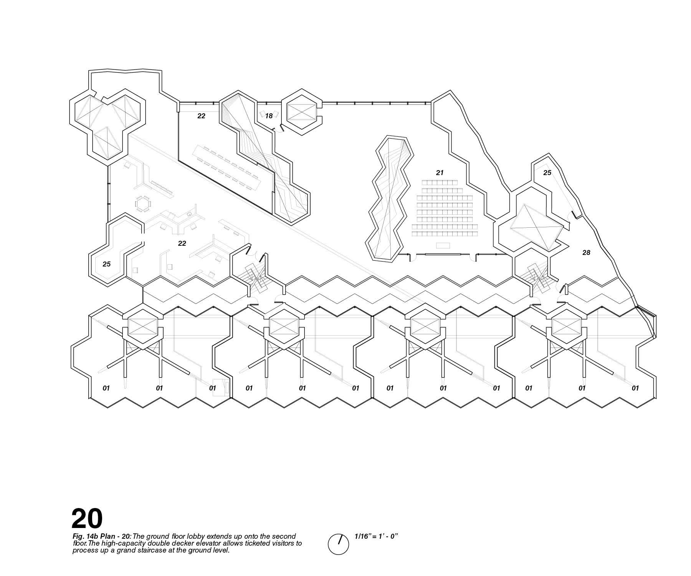
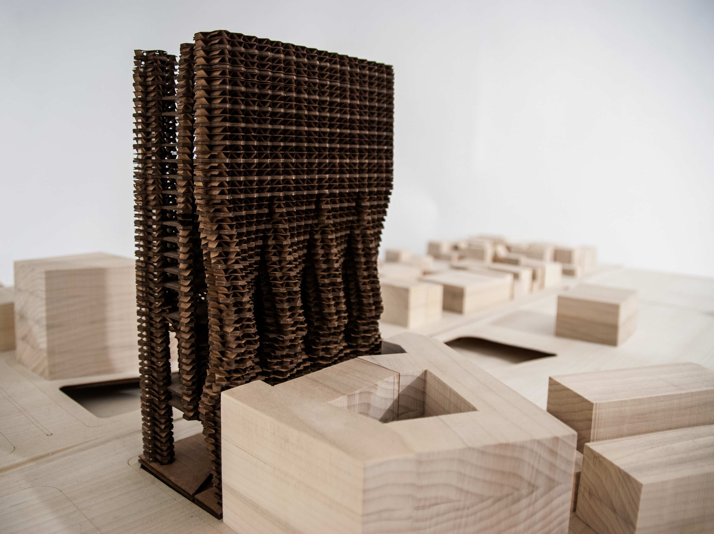
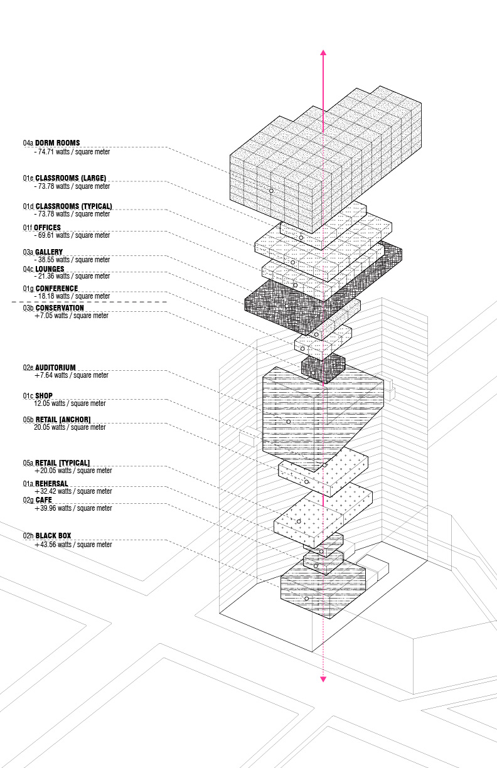
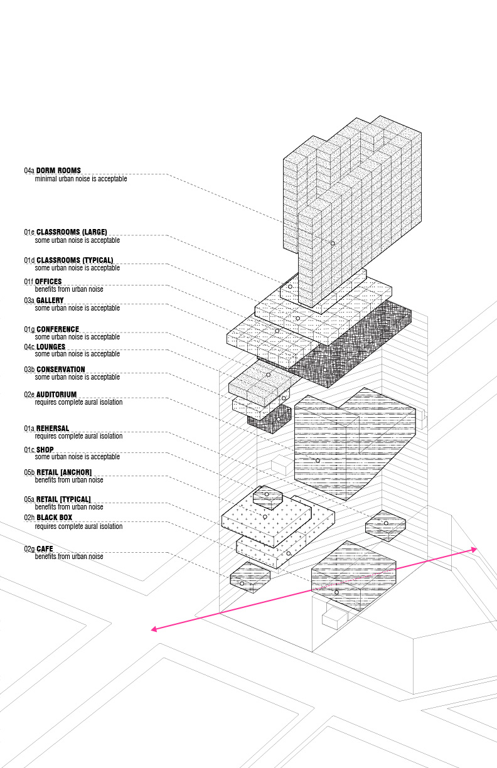
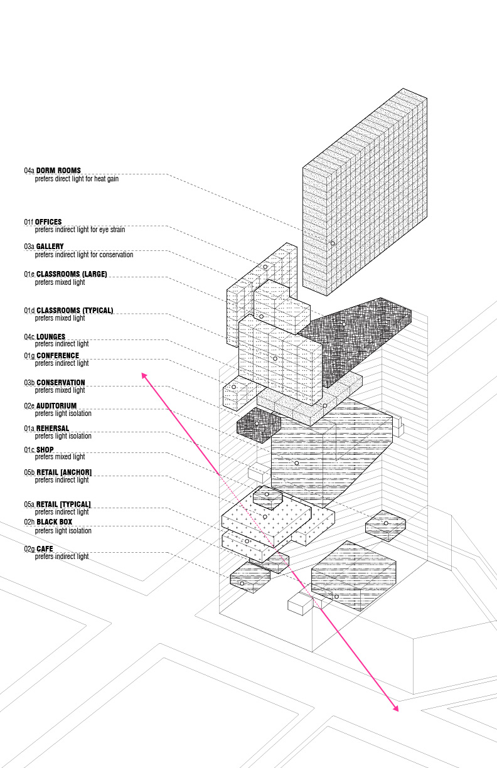
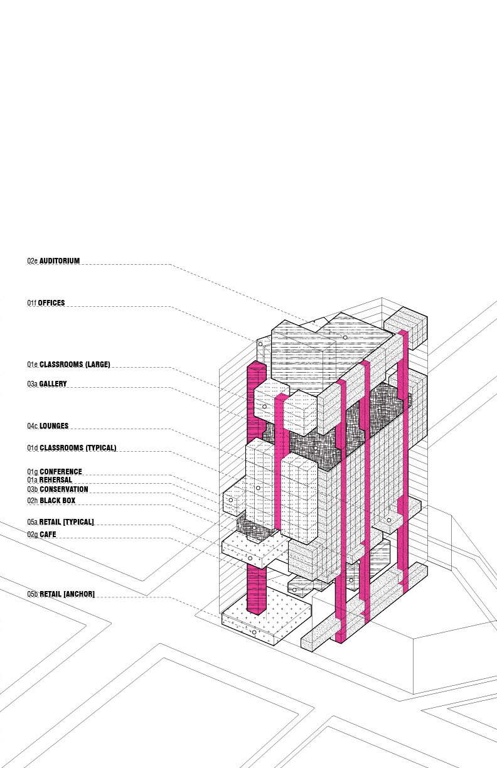
DoubleBack
Instructor Danielle Etzler
GSD — 2013
Instructor Danielle Etzler
GSD — 2013
An urban contract, a game of codes. This study is the second in a two-part studio dedicated to understanding the impact of building codes on the built environment. During the first half, a team developed a narrative and wrote a set of building codes based on the idea of keeping portions of the city hidden from view and memory. This code inverts the city, pushing the street front to the back, the exterior to the deep interior.
With Lily Wubeshet, based on code written by See Jia Ho, Drew Seyl, Amy Atzmon, and Christina Yang.
With Lily Wubeshet, based on code written by See Jia Ho, Drew Seyl, Amy Atzmon, and Christina Yang.
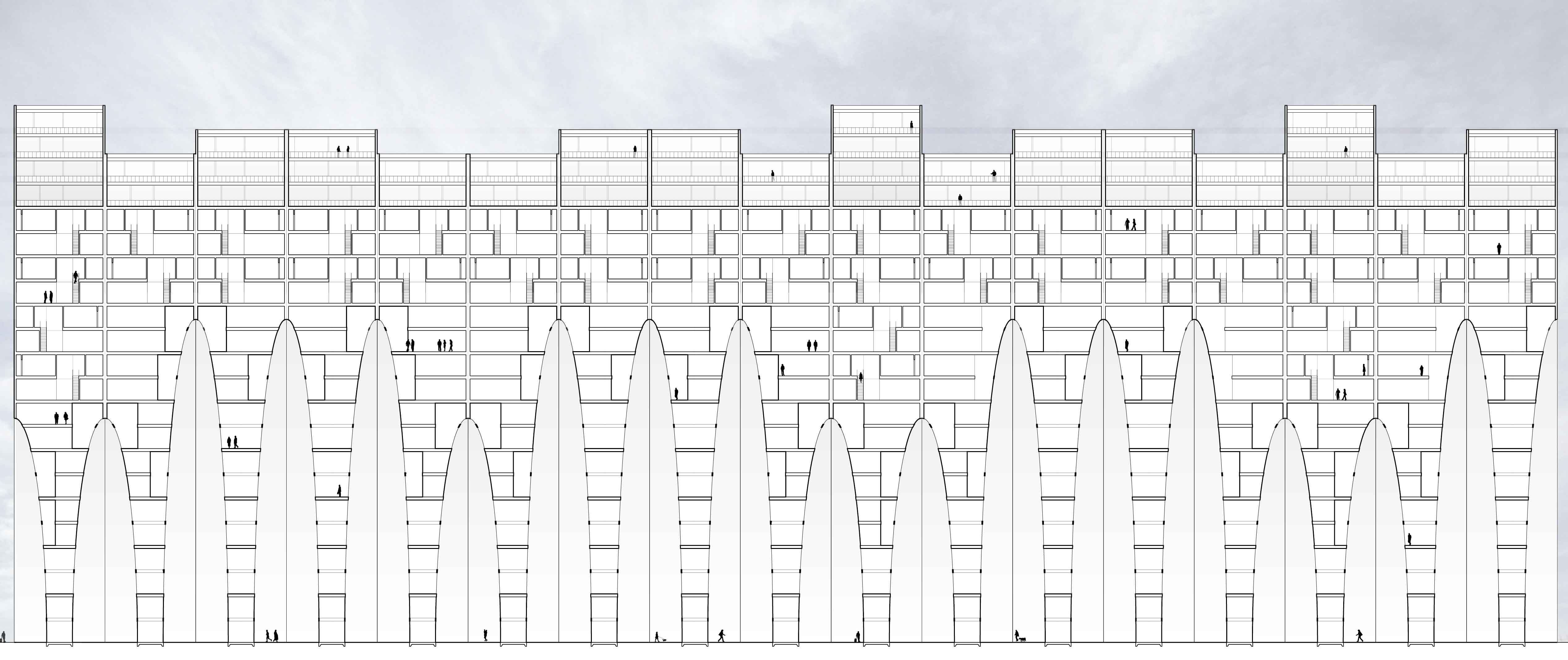
Section; Residential block
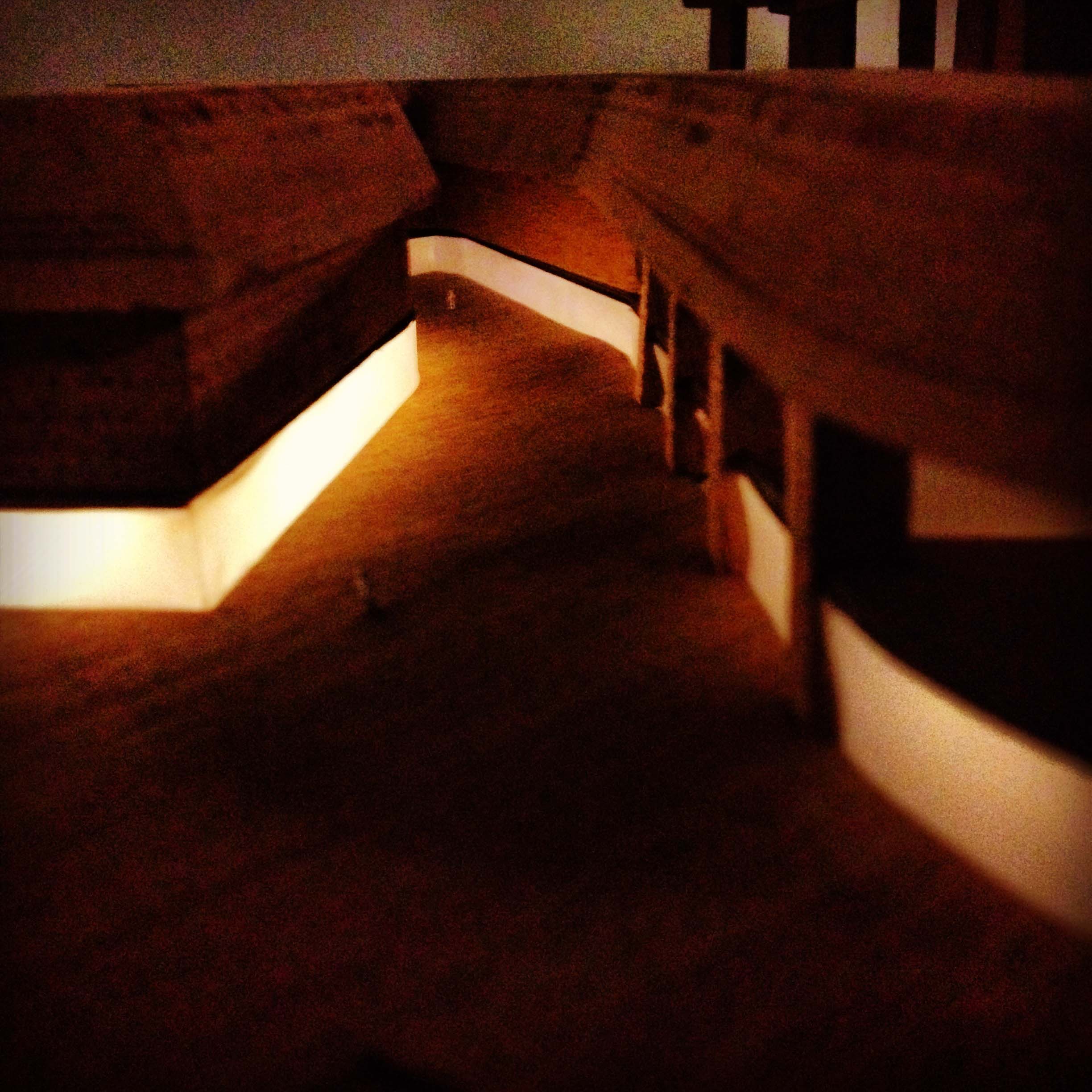
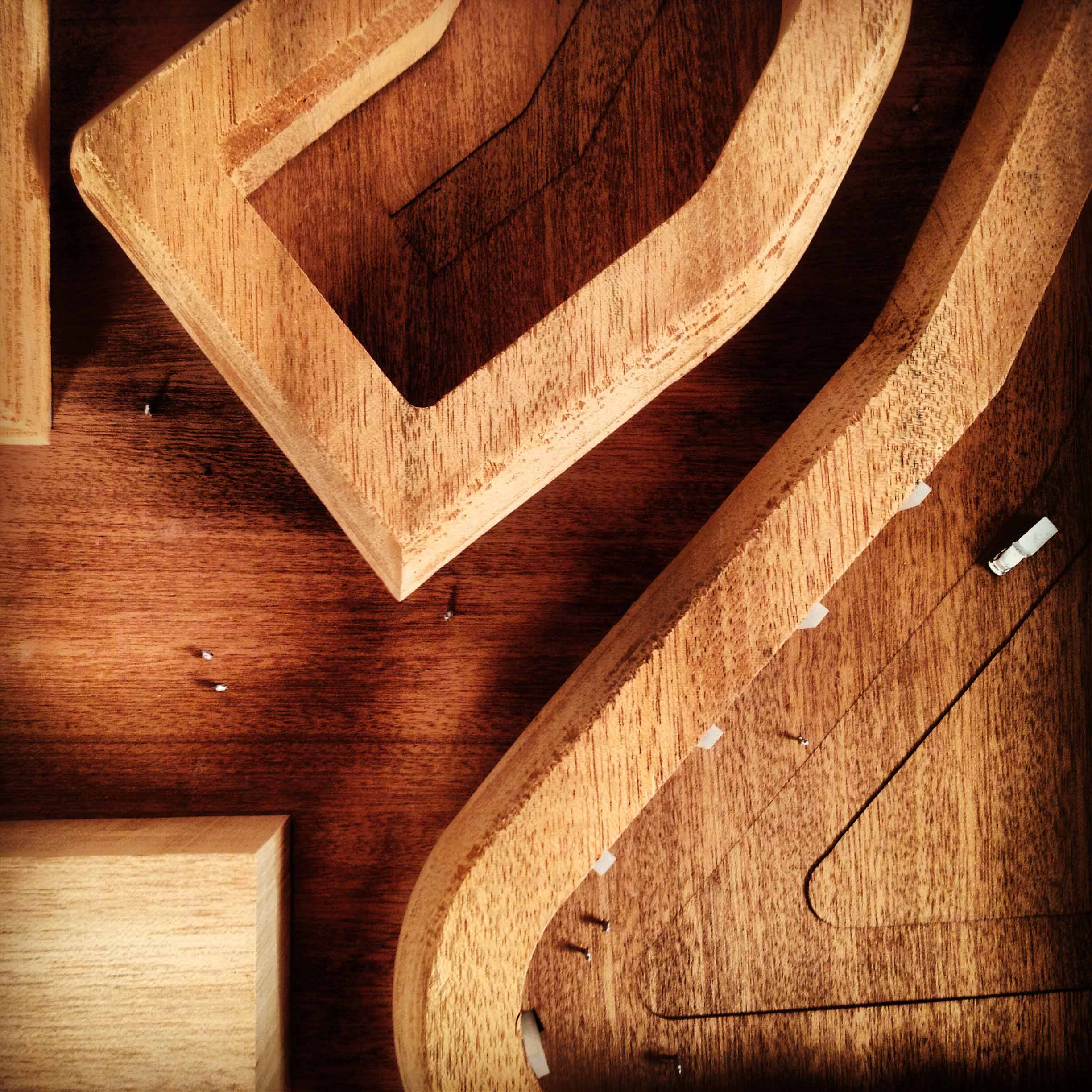

Model photos; industrial, commercial, and residential blocks
The study shown here represents the second half of the investigation, attempting architectural invention by way of subverting the codes. We can use technicalities to reveal the once hidden fronts, but this undoing results in a fundamentally altered city, one which is experienced not as a grid of roads and sidewalks but as a field of exposed interiors.
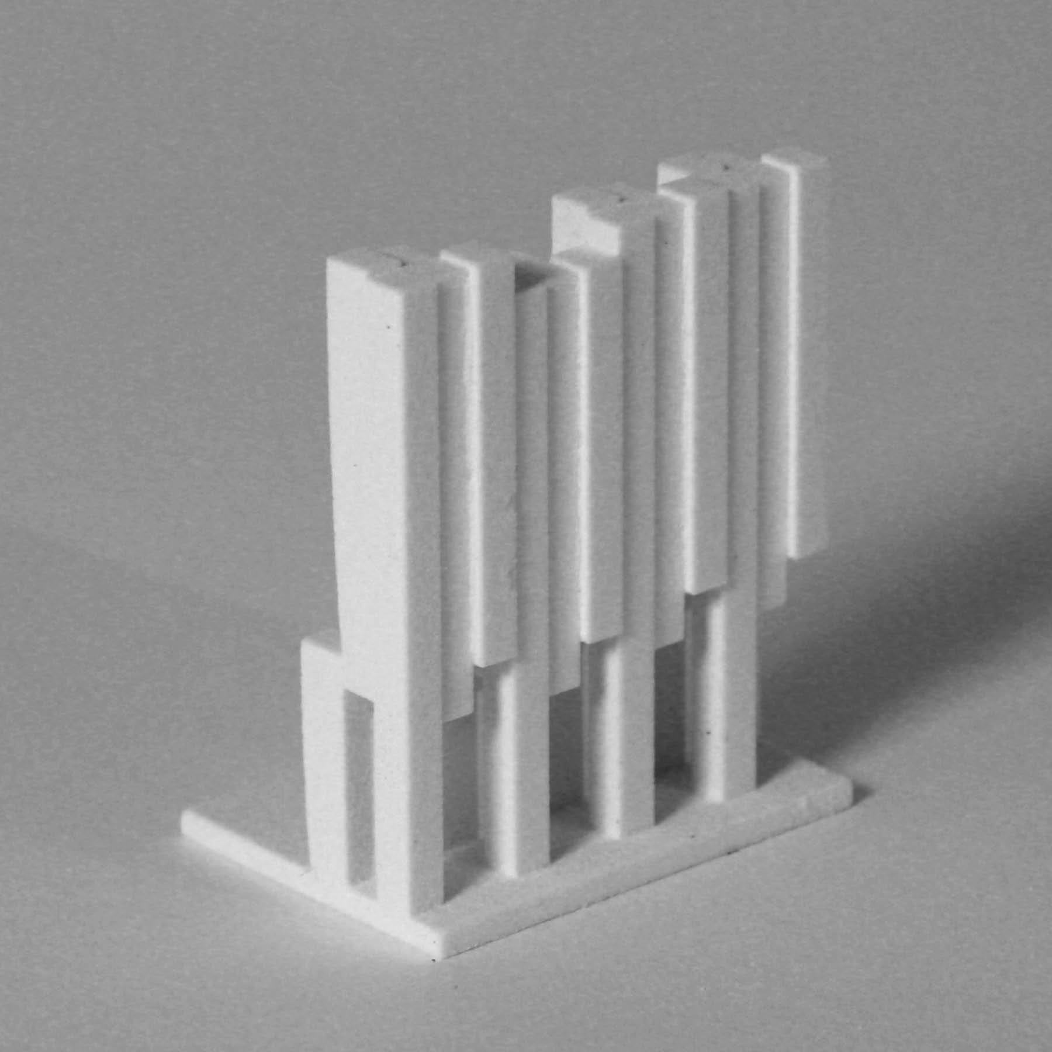
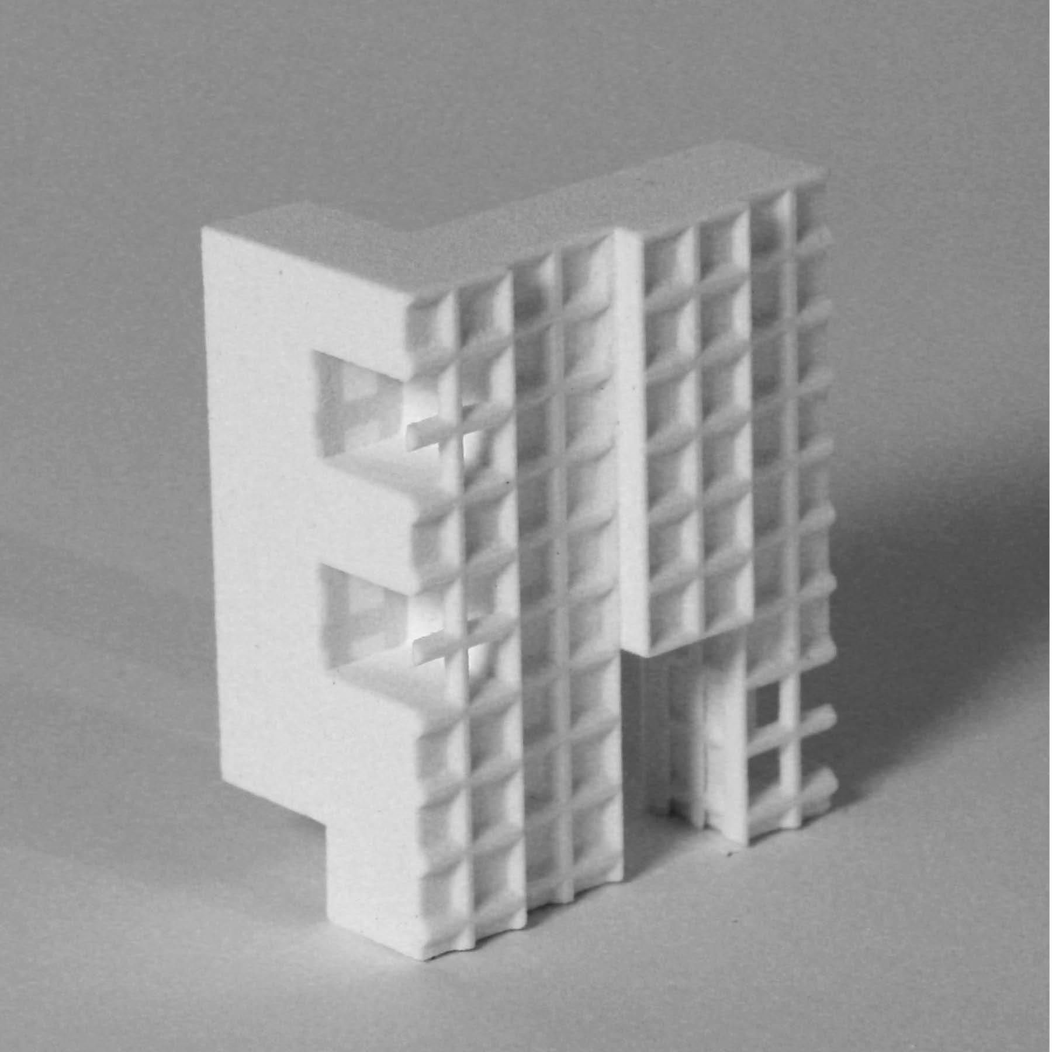
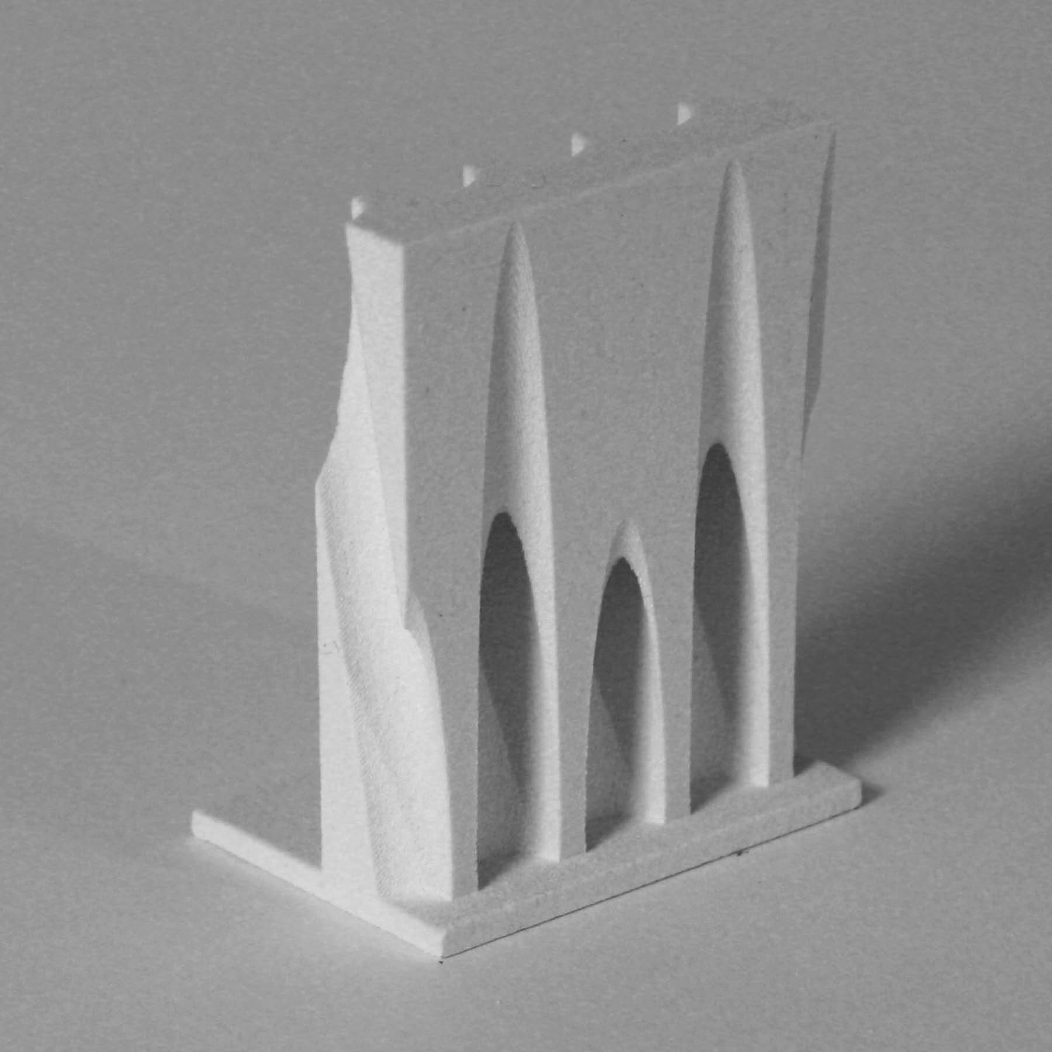
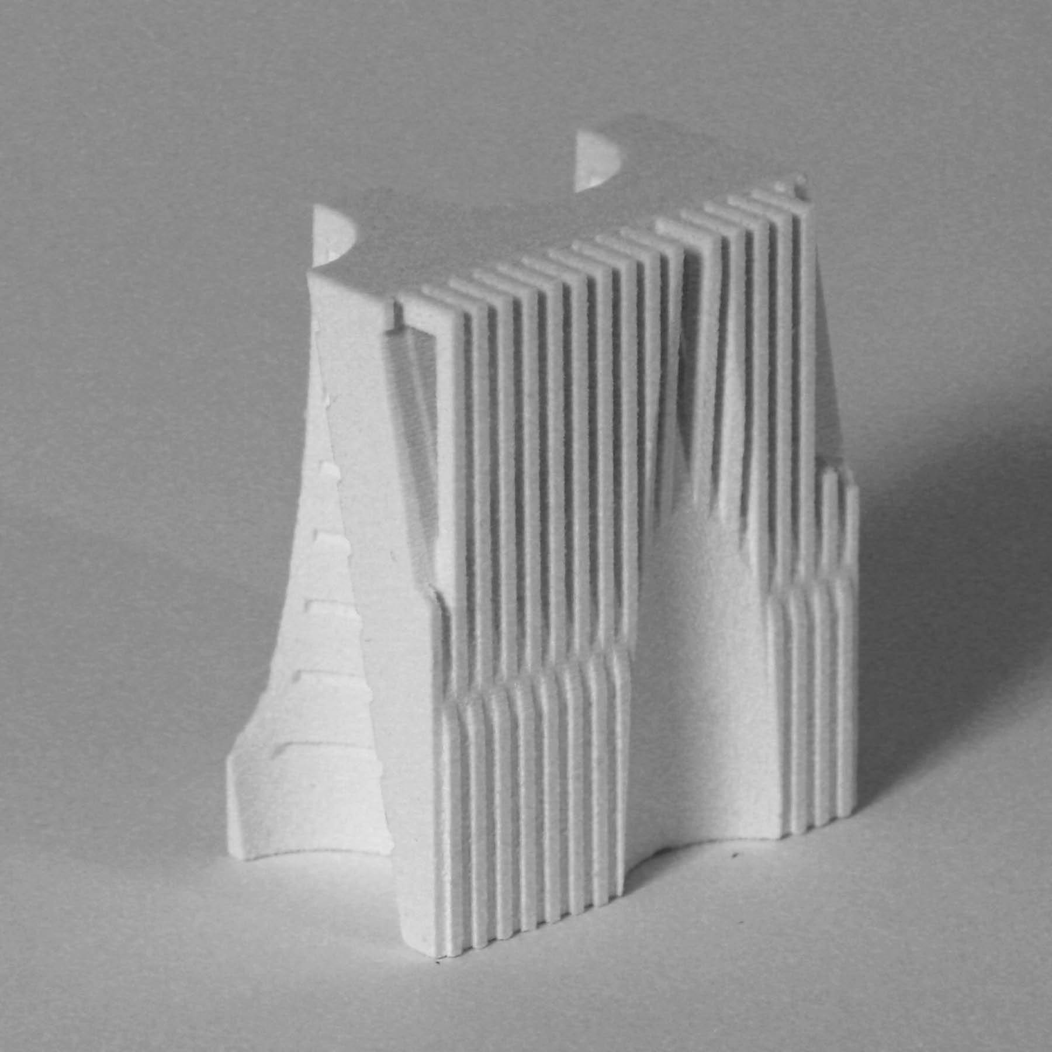
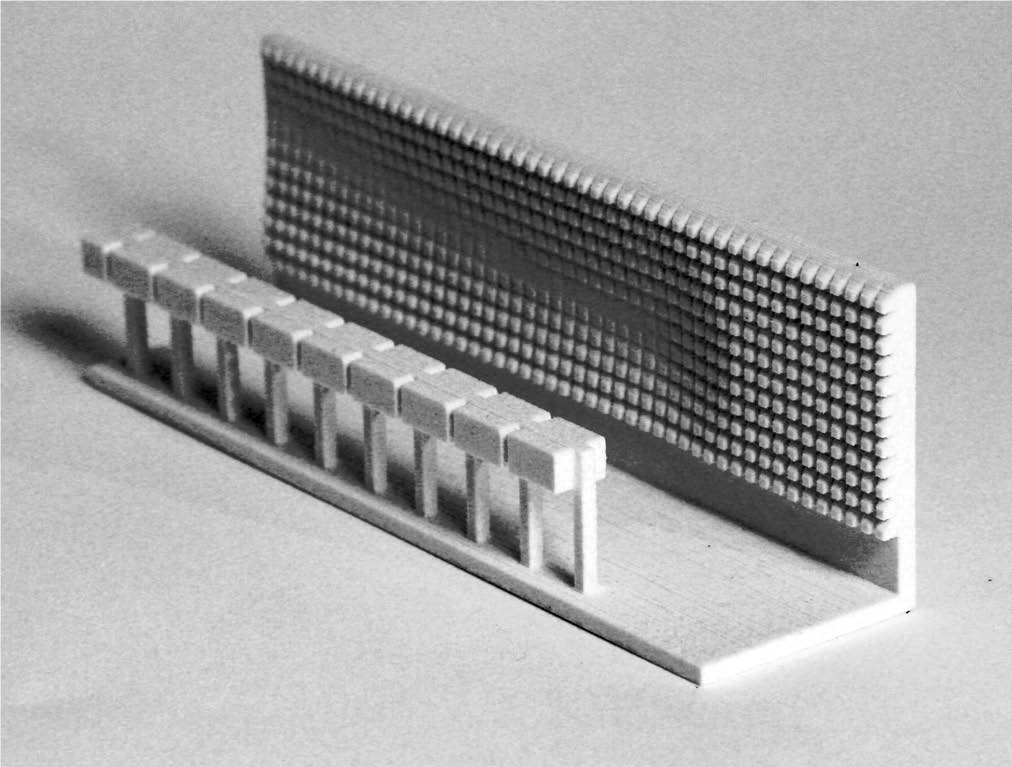
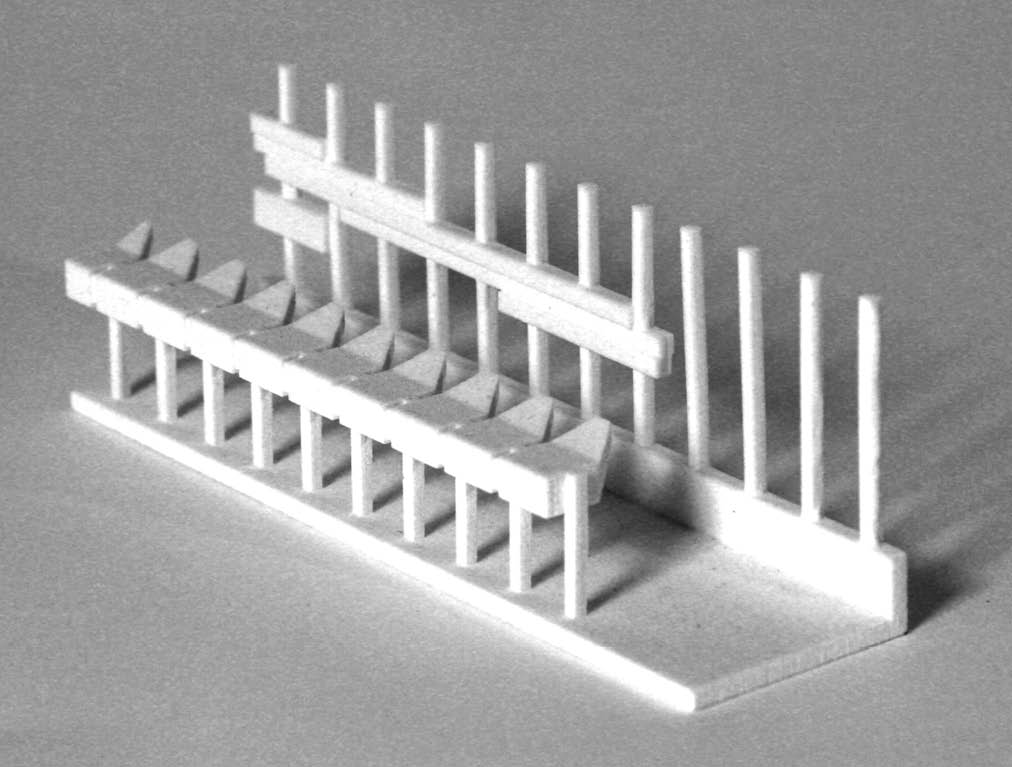
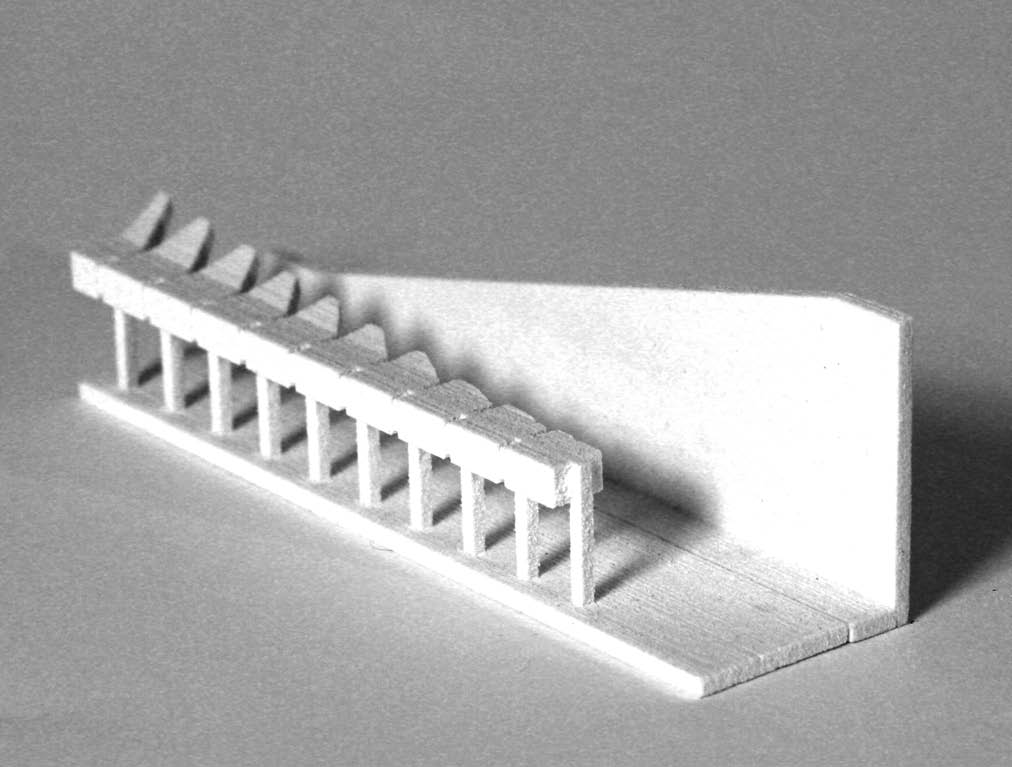
Hyperboloidal Motion
Instructor Cameron Wu
GSD — 2011
Instructor Cameron Wu
GSD — 2011
This proposal for a museum at the mouth of the Charles River in Boston resists stasis. The project brief calls for the building to kinetically transform with each passage of a boat through the adjacent lock. Rotational motion governed by the geometry of a hyperboloid of revolution displaces stairs both in plan and section, fundamentally reorganizing the building's circulation and recurating its exhibits in a highly controlled way.
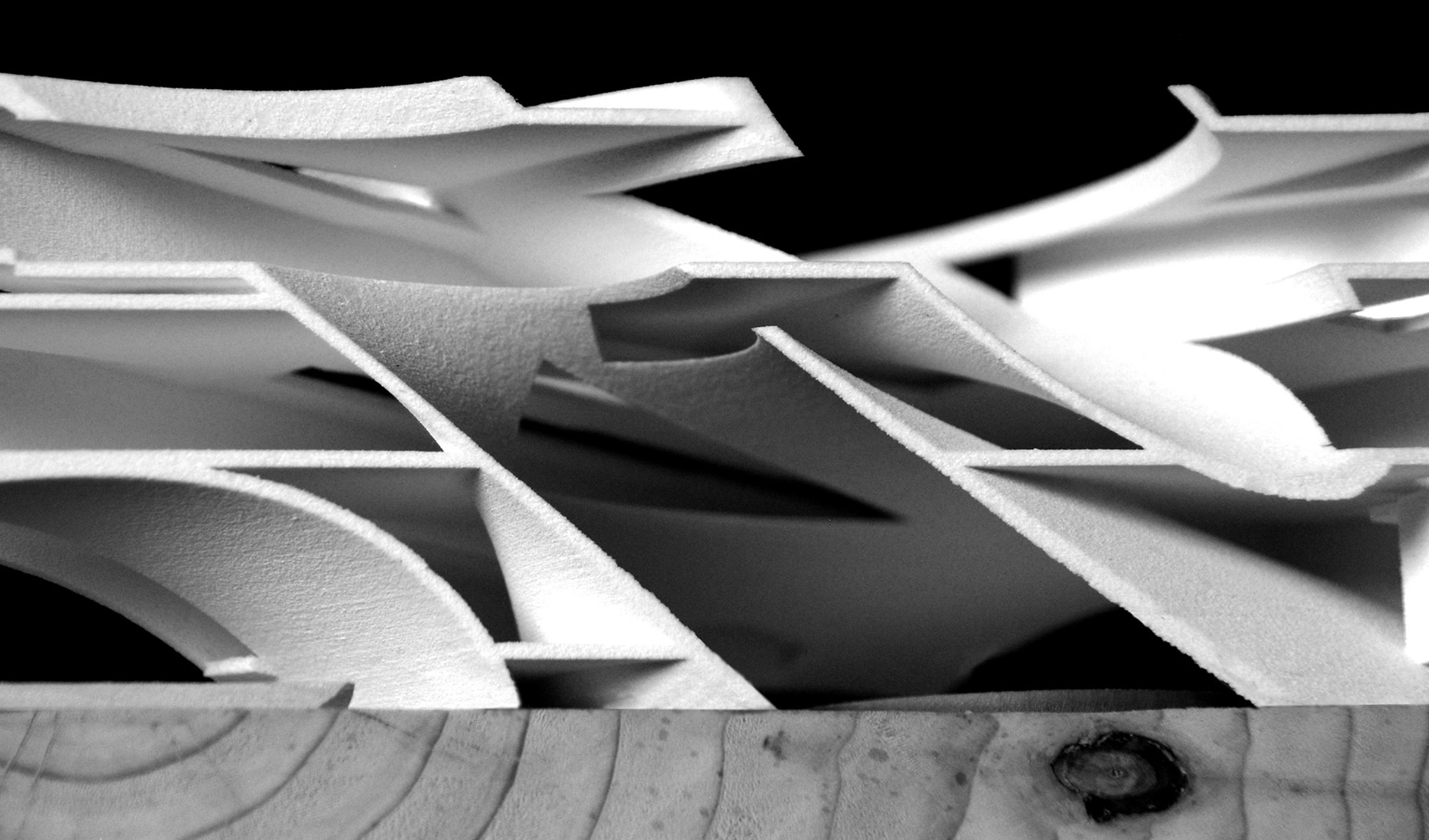
The stair mechanism operates beyond the extent of its function, requiring large voids to be cut out of the building's fiber. The result is an inversion of the notion of program and circulation; galleries take the form of three independent and linear paths while the stairs' motion carves out the building's primary gathering spaces.

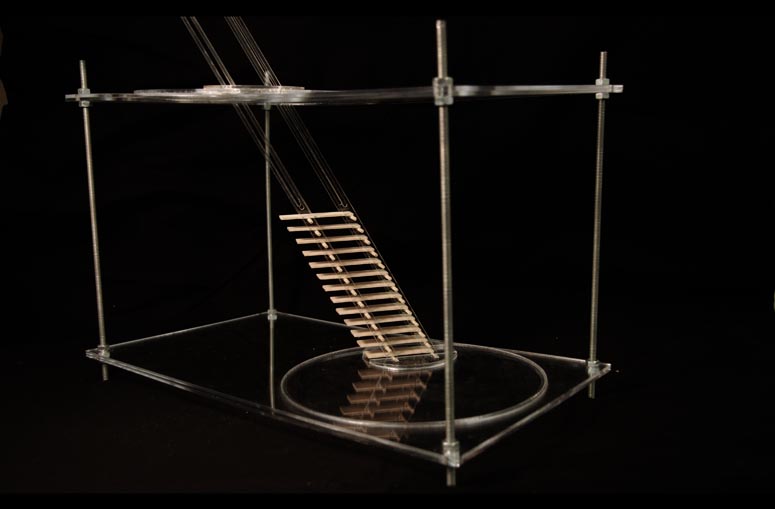

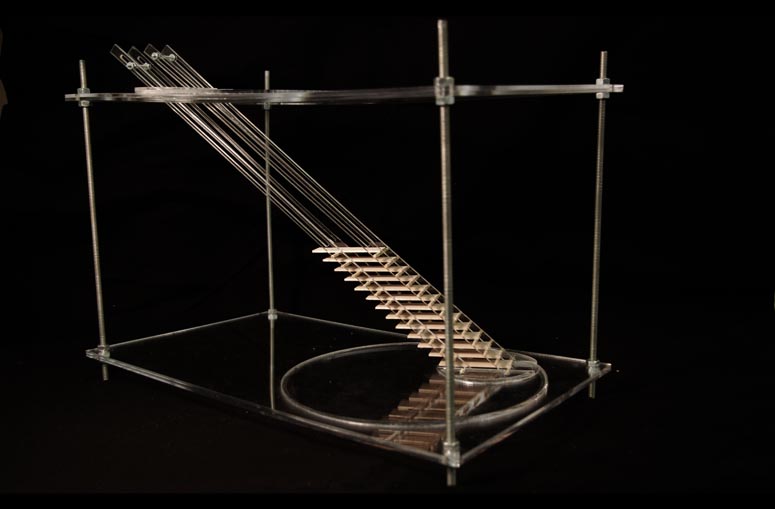


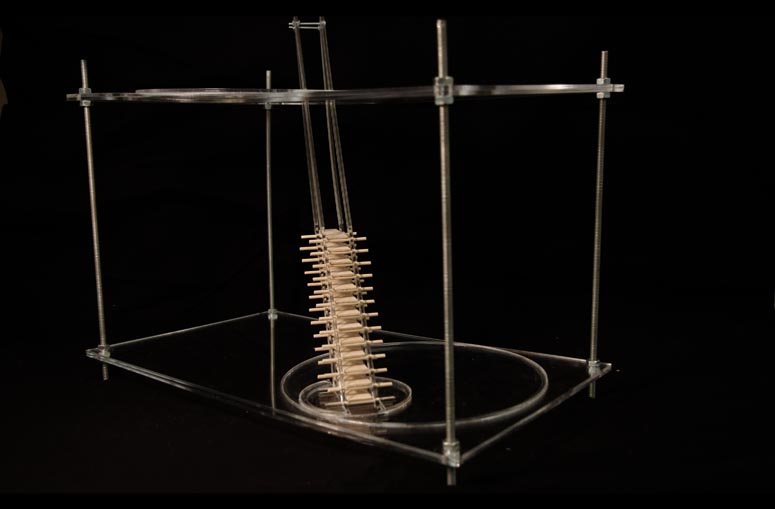
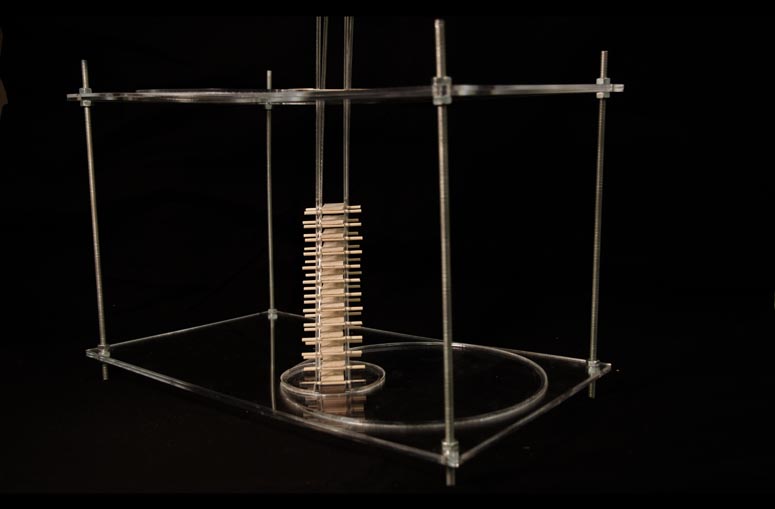
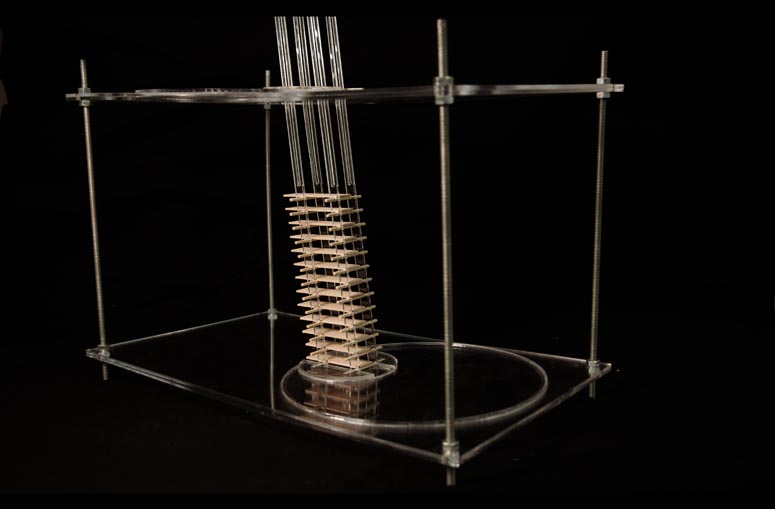
Treatment & Control
Advisors Iñaki Abalos and Allen Sayegh
GSD M. Arch I Thesis — 2015
Advisors Iñaki Abalos and Allen Sayegh
GSD M. Arch I Thesis — 2015
GSD, architecture, computation, healthcare, behavioral economics, evidence based design, isovists, perception, machine learning
This project considers the architect’s ability to articulate value in the hospital--a place, according to surgeon Atul Gawande, “built to ensure survival at all costs and unclear how to do otherwise.” Advocating for ‘good’ design in an industry dominated by drugs and treatments that demonstrate their worth through randomized control trials, the architect is armed only with anecdotal evidence and too-small sample sizes. Bespoke projects and a web of interdependent variables mean that it’s easier for the architect to generate a hypothesis than to provide evidence to back it.
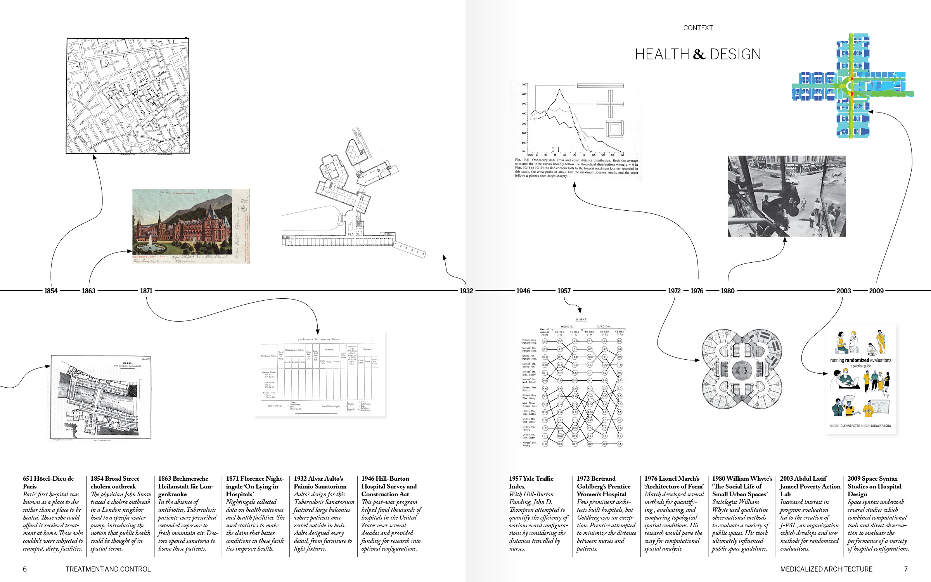
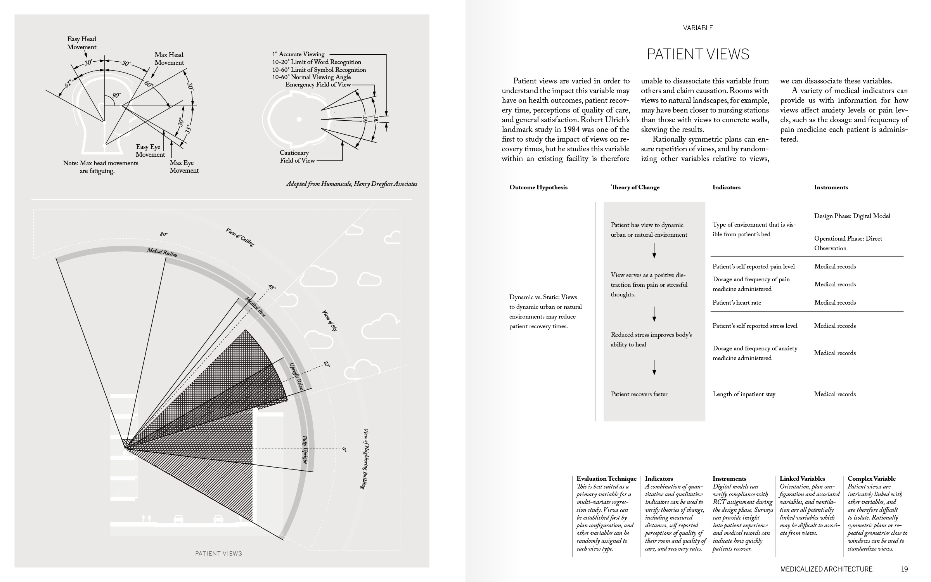




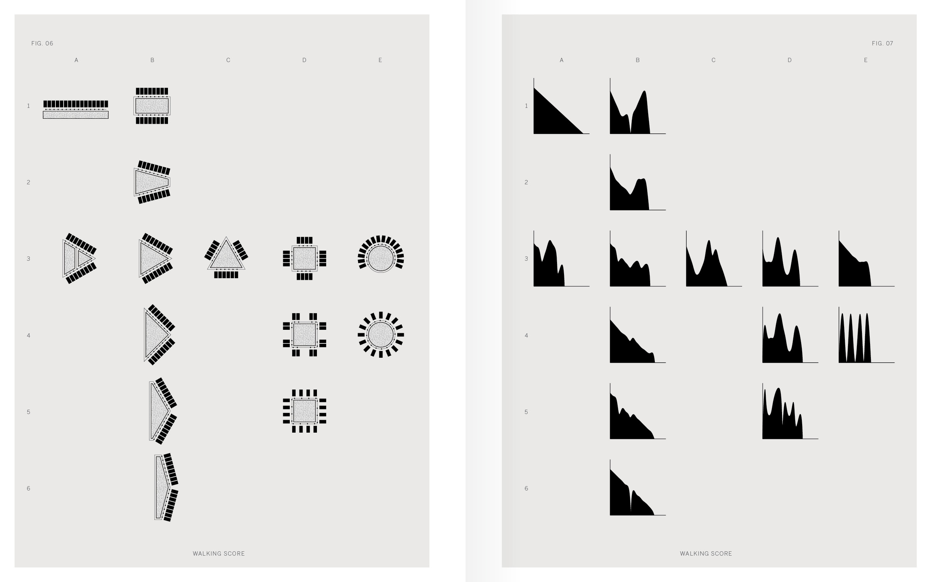
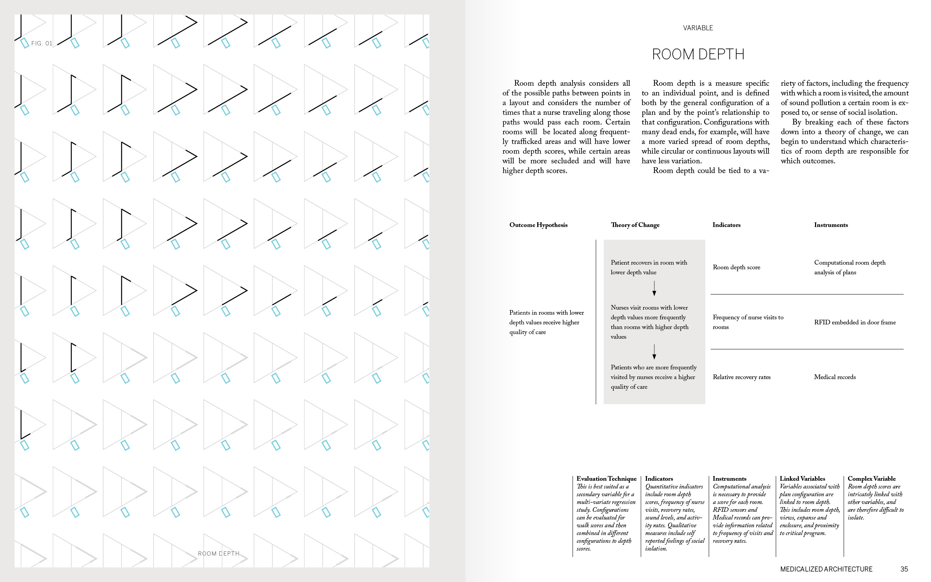
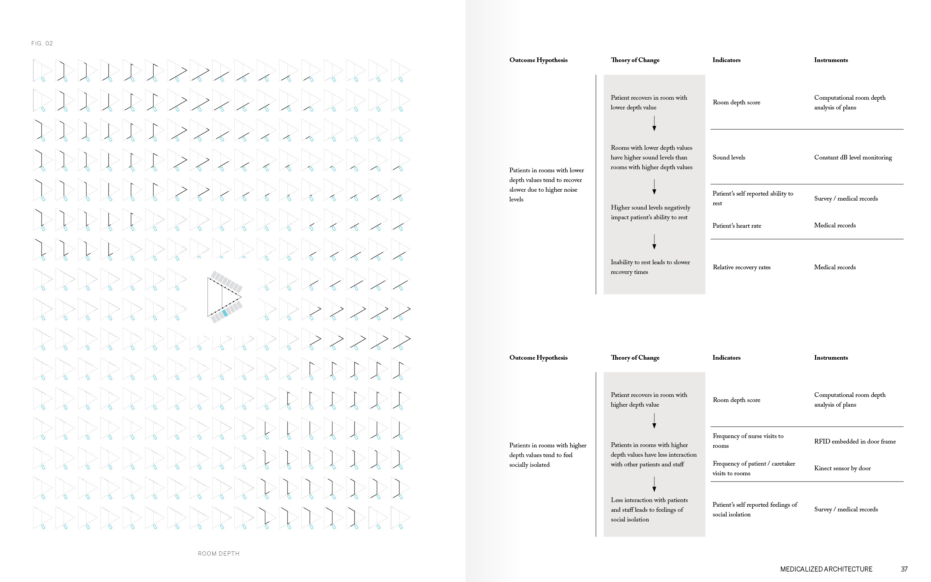
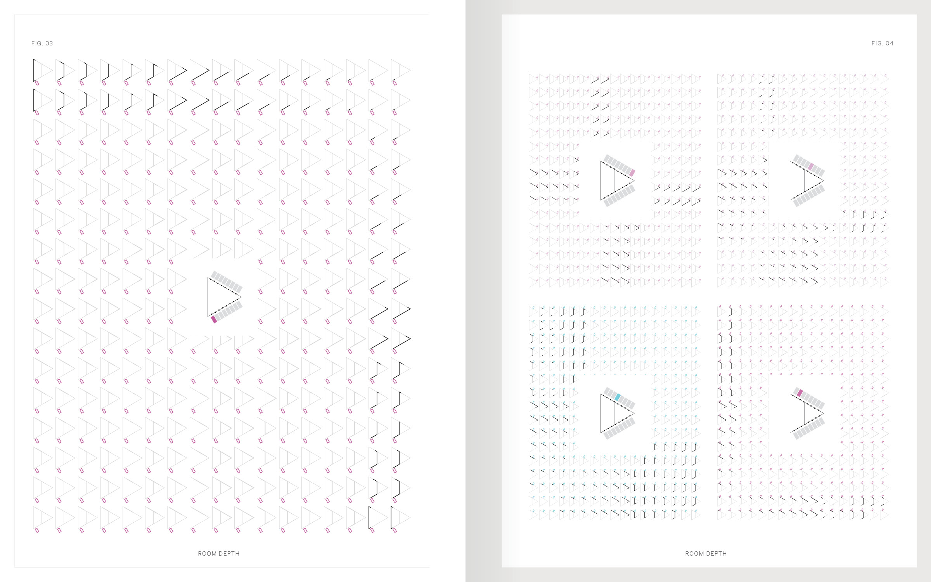
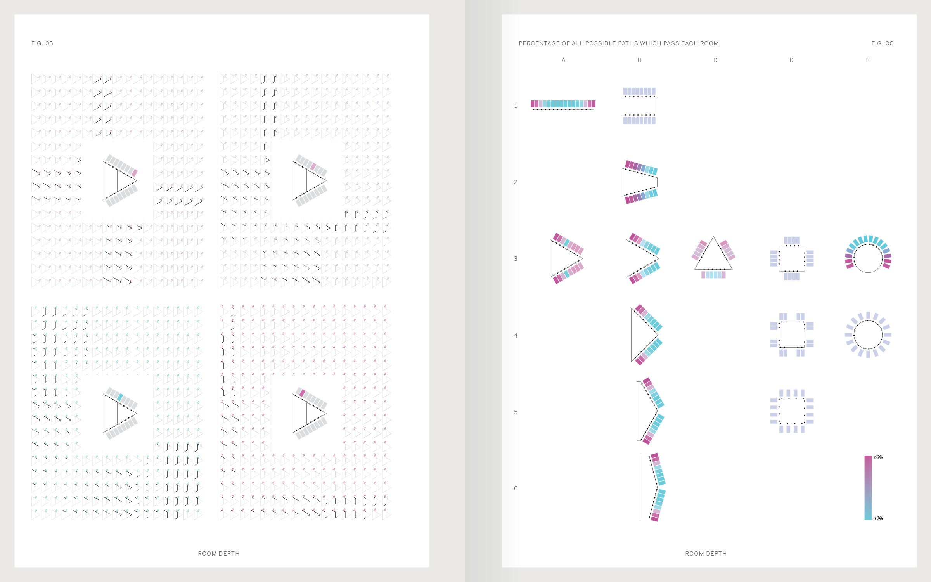


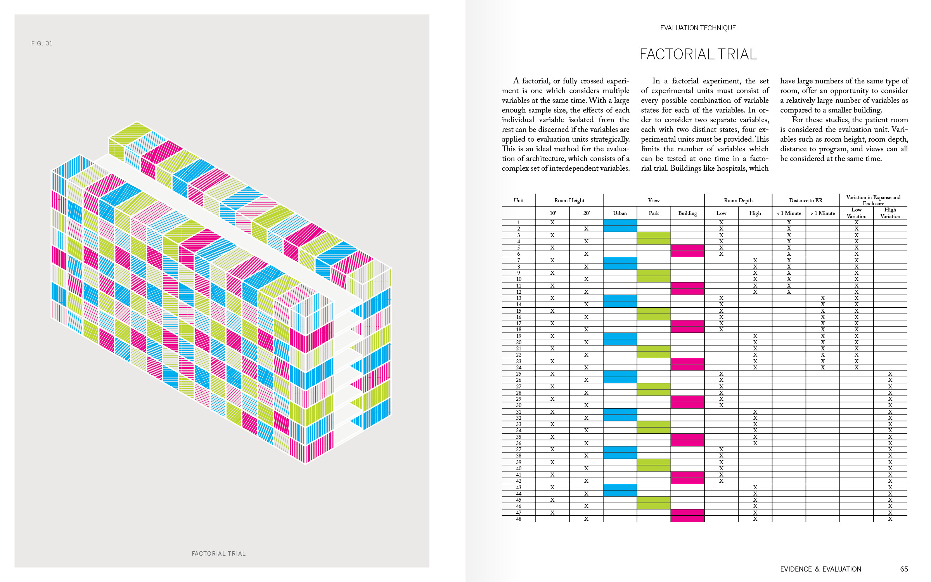



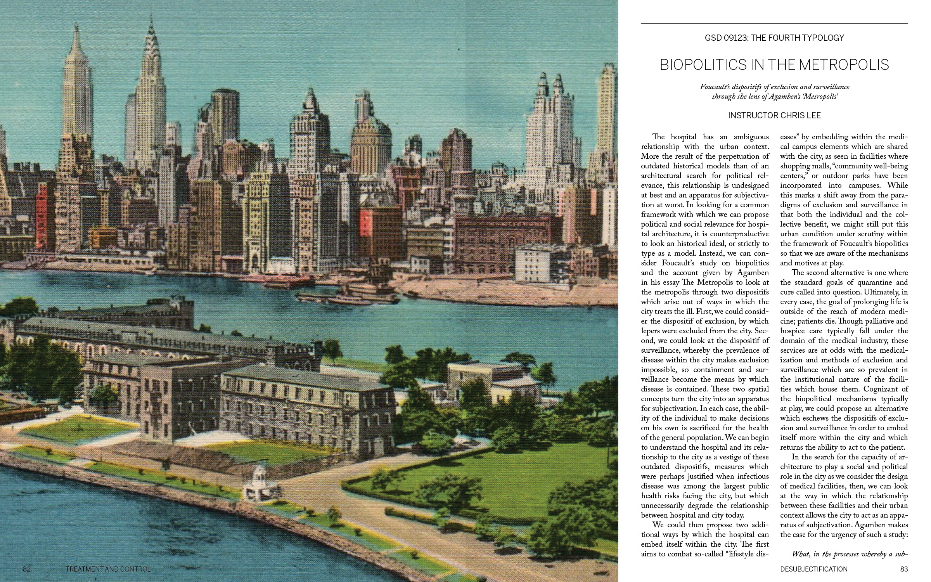
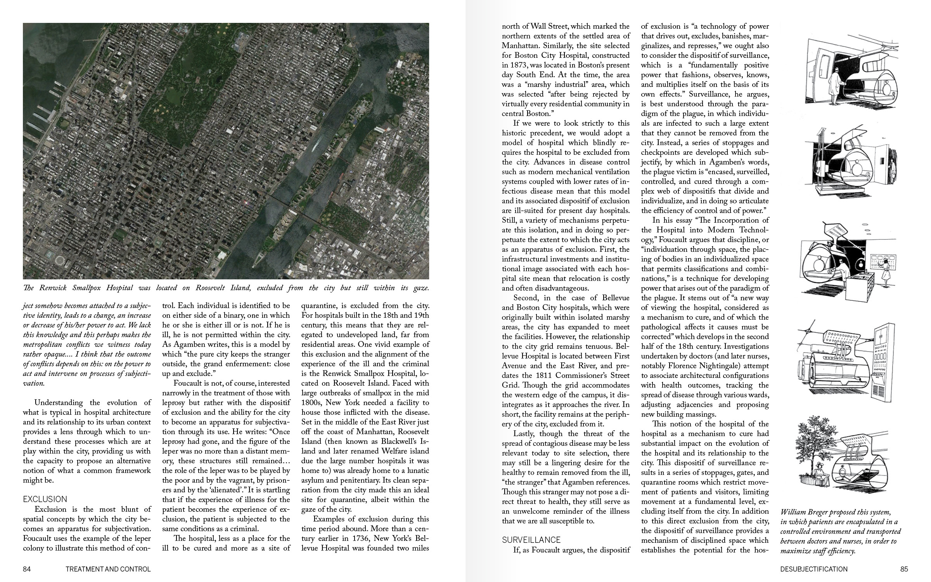
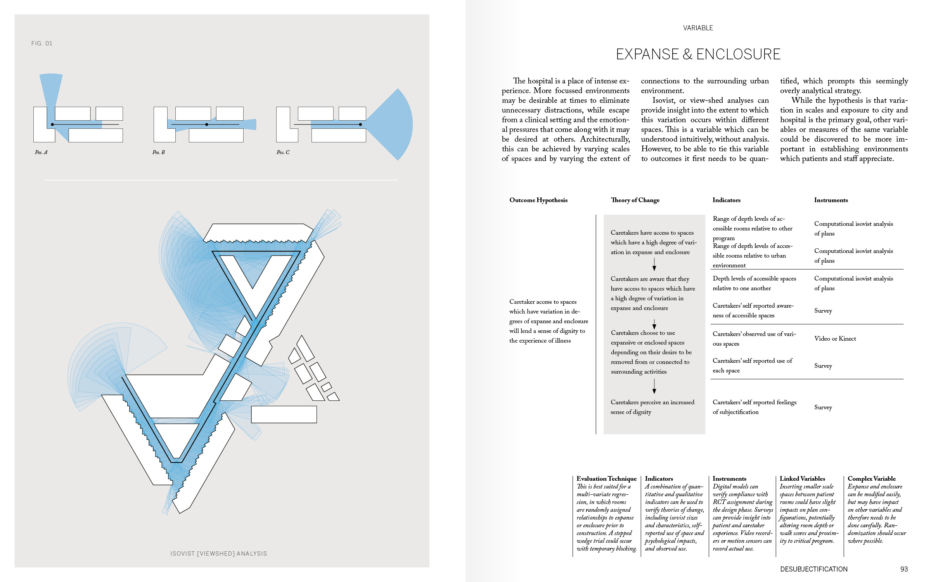



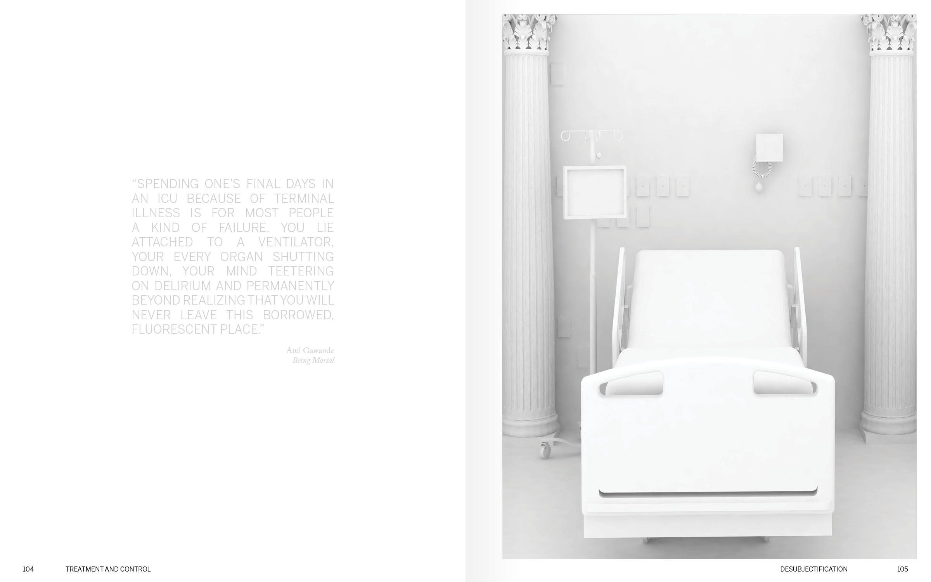
In search of evidence
This project claims that buildings can generate this evidence, but only if they are designed to do so. It proposes a catalog of geometric and temporal strategies for isolating architectural variables into ‘treatment’ and ‘control’ groups, adapting a public health framework to rigorously evaluate individual architectural characteristics’ impact on health outcomes.
This project claims that buildings can generate this evidence, but only if they are designed to do so. It proposes a catalog of geometric and temporal strategies for isolating architectural variables into ‘treatment’ and ‘control’ groups, adapting a public health framework to rigorously evaluate individual architectural characteristics’ impact on health outcomes.
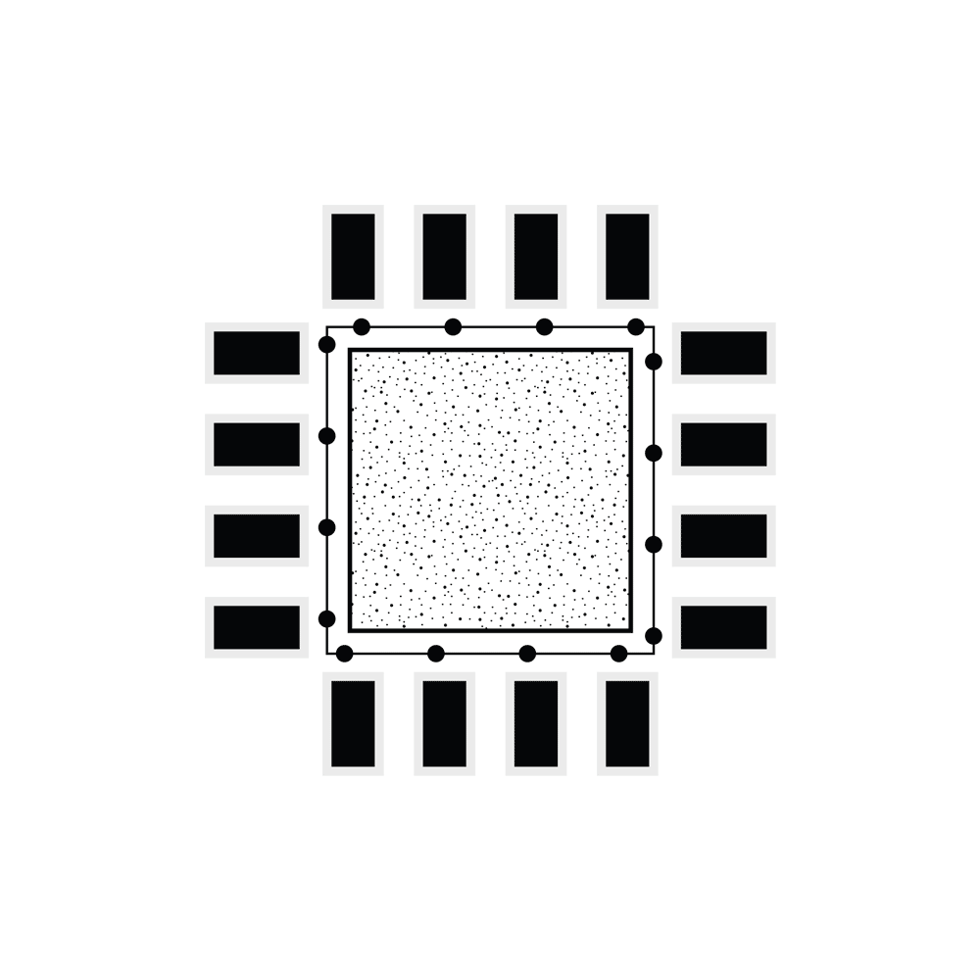
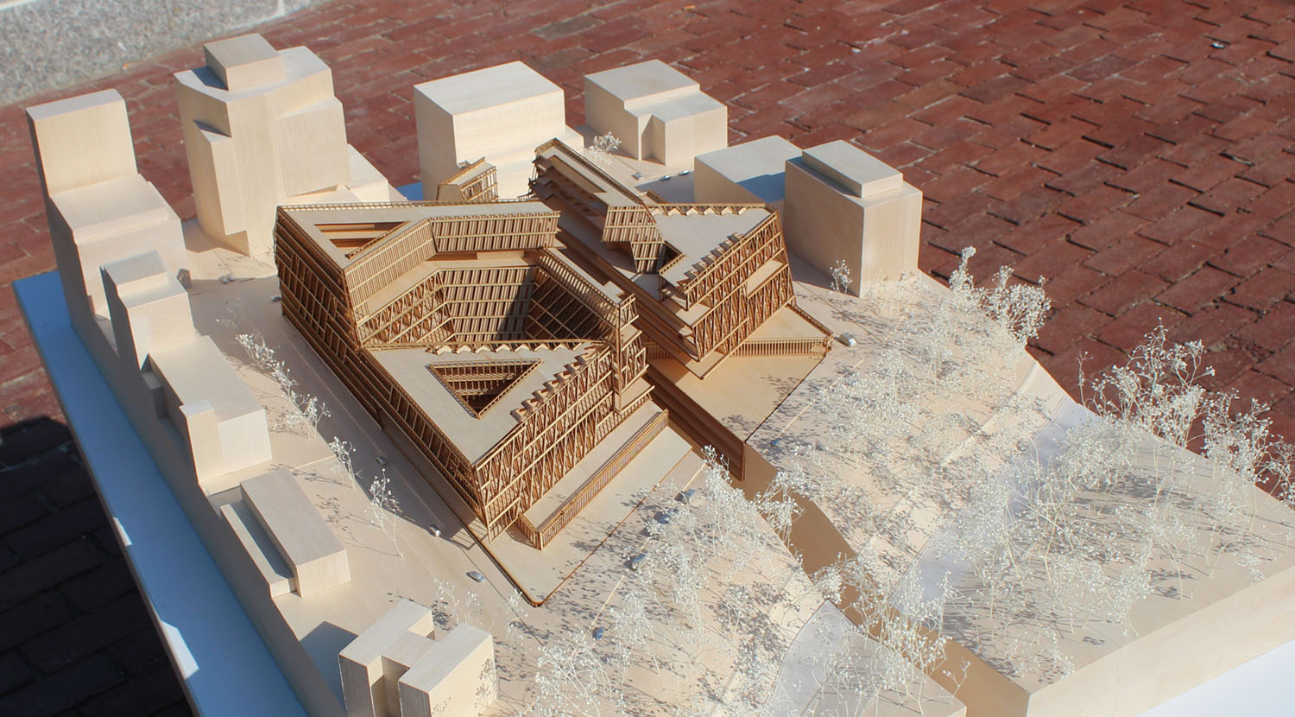
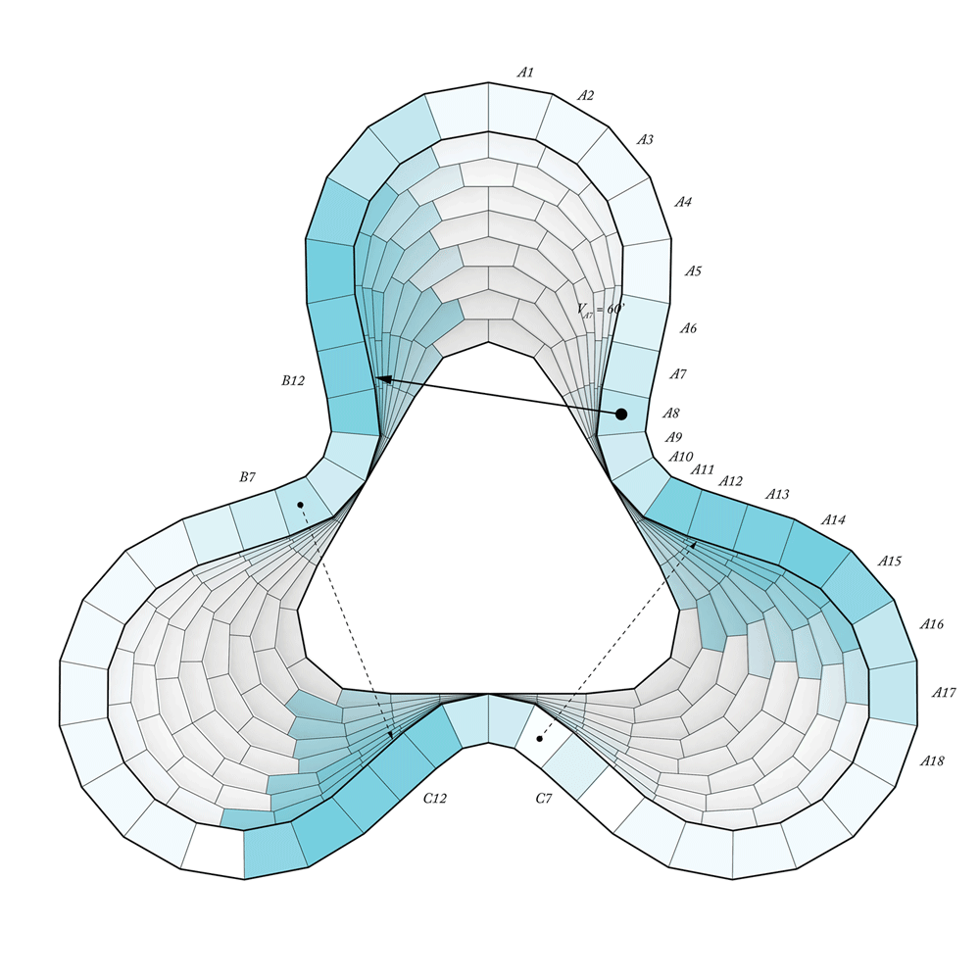

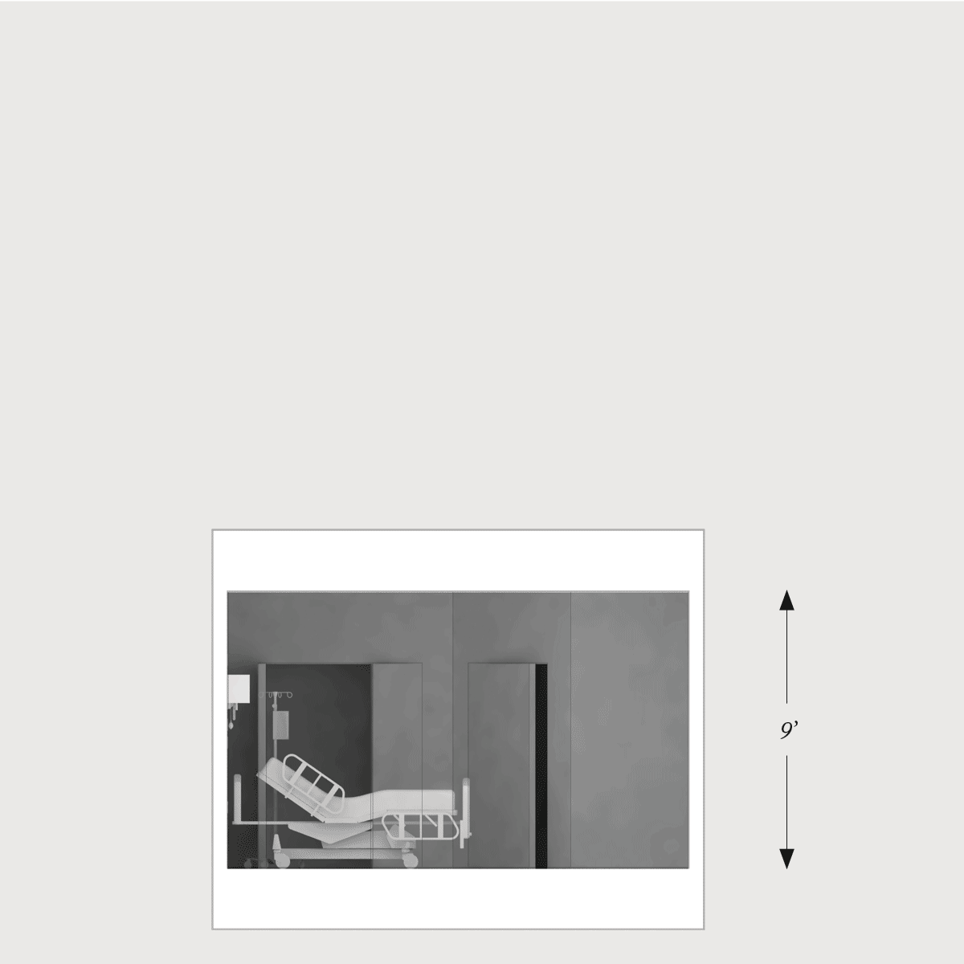

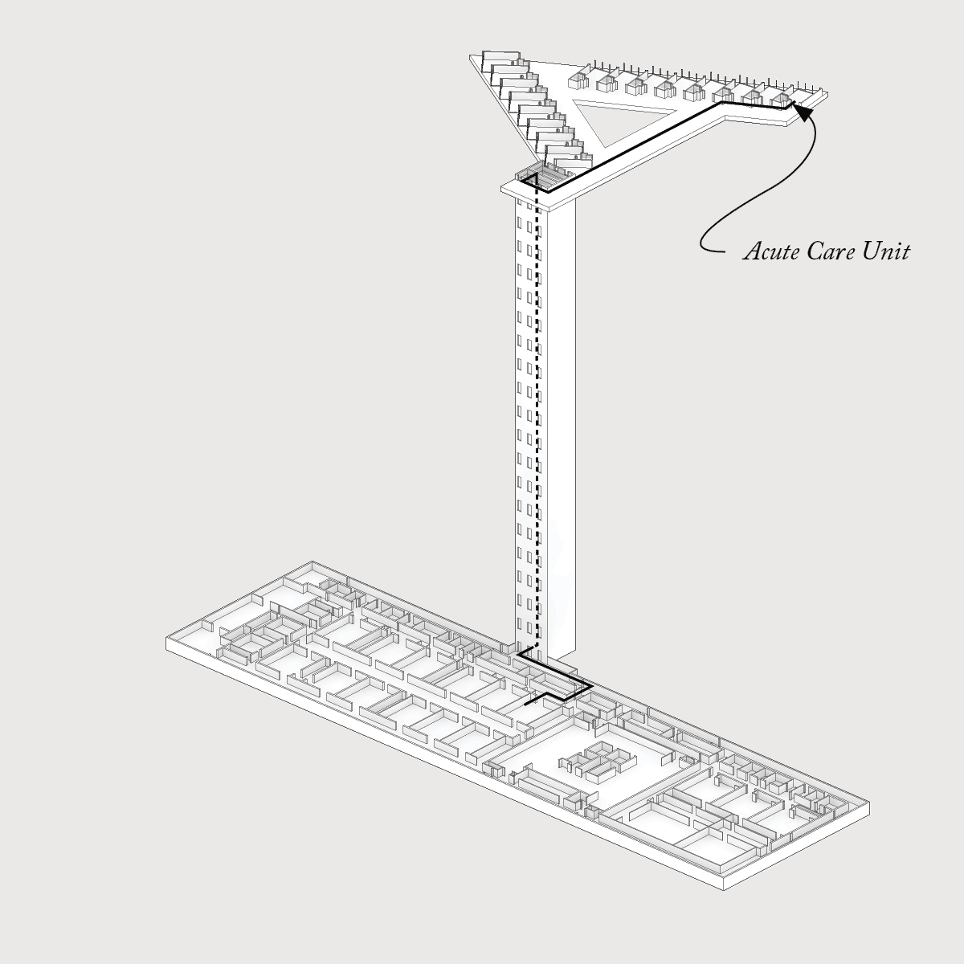




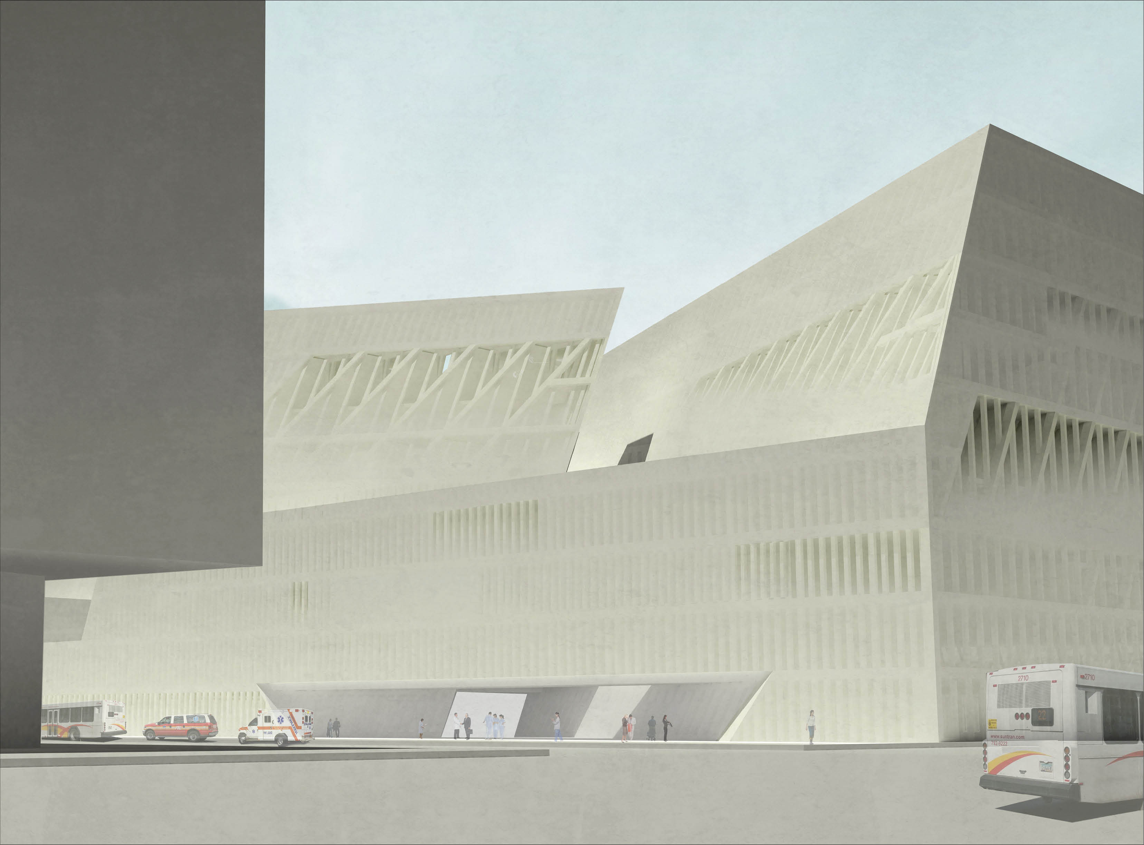
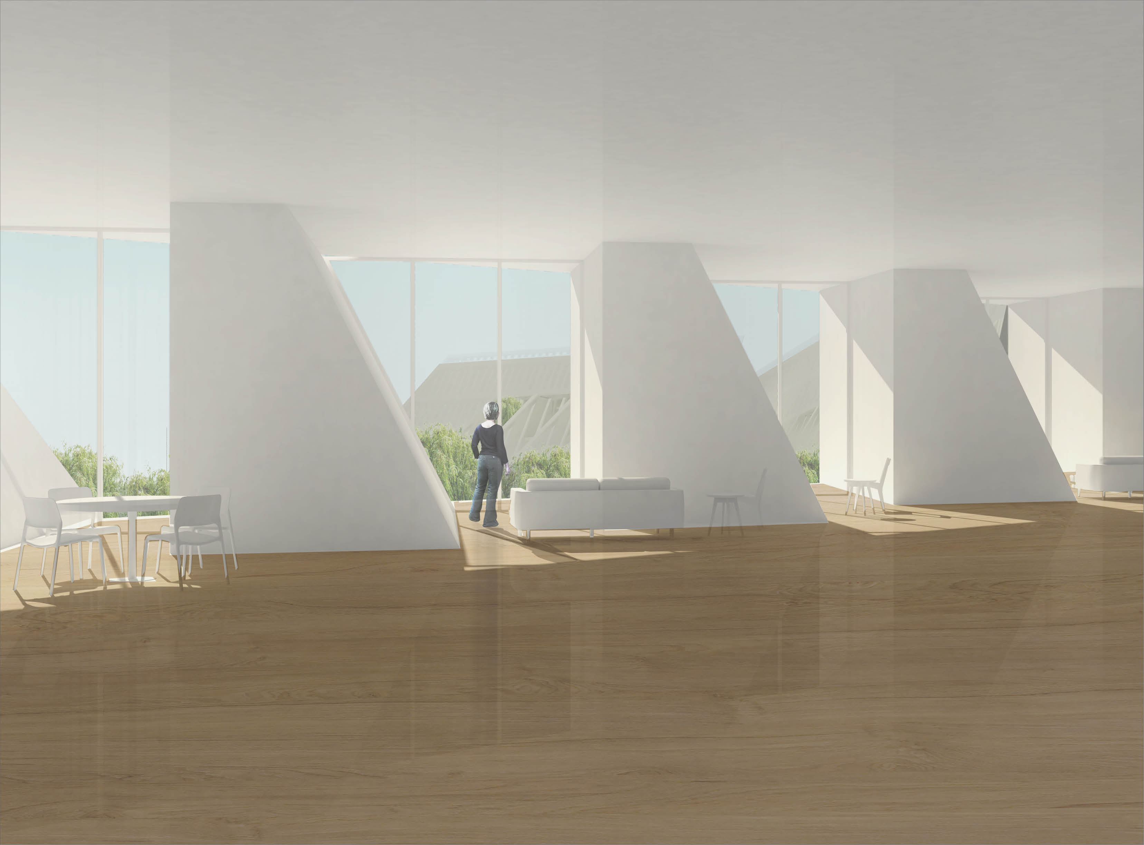
Designed for Patients
But just as this project argues for an expanded role of evaluation, it is wary of its potential to become, in Foucault’s terms, an apparatus for subjectification if left undelimited. End-of-life care represents a segment of the medical industry that is beginning to open up to the idea that lives saved cannot be the ultimate metric of success. A series of architectural strategies aim to de-subjectify the patient by identifying and exploiting degrees of freedom in an otherwise prescribed environment, leaving room for varied, subjective experience. In doing so, the project argues for the necessity of both, within clearly defined limits.
![]()
![]()
![]()
![]()
But just as this project argues for an expanded role of evaluation, it is wary of its potential to become, in Foucault’s terms, an apparatus for subjectification if left undelimited. End-of-life care represents a segment of the medical industry that is beginning to open up to the idea that lives saved cannot be the ultimate metric of success. A series of architectural strategies aim to de-subjectify the patient by identifying and exploiting degrees of freedom in an otherwise prescribed environment, leaving room for varied, subjective experience. In doing so, the project argues for the necessity of both, within clearly defined limits.



